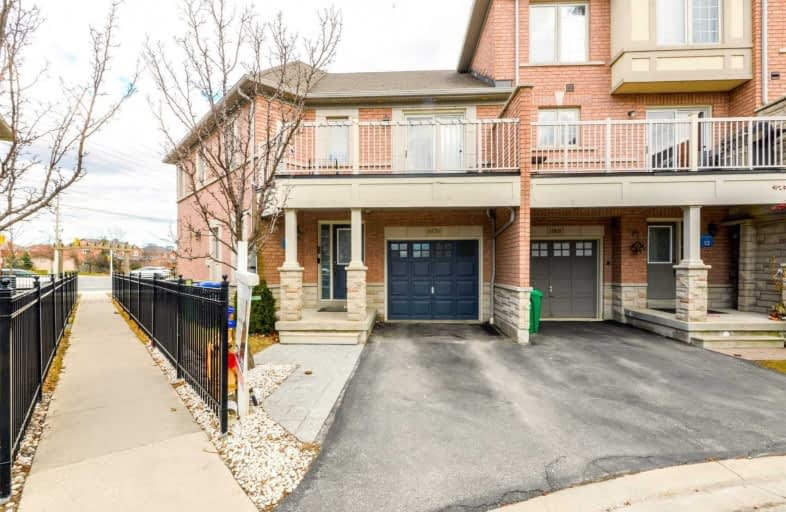
St Bernadette Elementary School
Elementary: Catholic
0.69 km
St David of Wales Separate School
Elementary: Catholic
1.60 km
St Herbert School
Elementary: Catholic
0.78 km
Fallingbrook Middle School
Elementary: Public
0.68 km
Sherwood Mills Public School
Elementary: Public
0.94 km
Edenrose Public School
Elementary: Public
0.95 km
Streetsville Secondary School
Secondary: Public
3.66 km
The Woodlands Secondary School
Secondary: Public
3.52 km
Father Michael Goetz Secondary School
Secondary: Catholic
3.24 km
St Joseph Secondary School
Secondary: Catholic
1.95 km
Rick Hansen Secondary School
Secondary: Public
0.65 km
St Francis Xavier Secondary School
Secondary: Catholic
2.93 km


