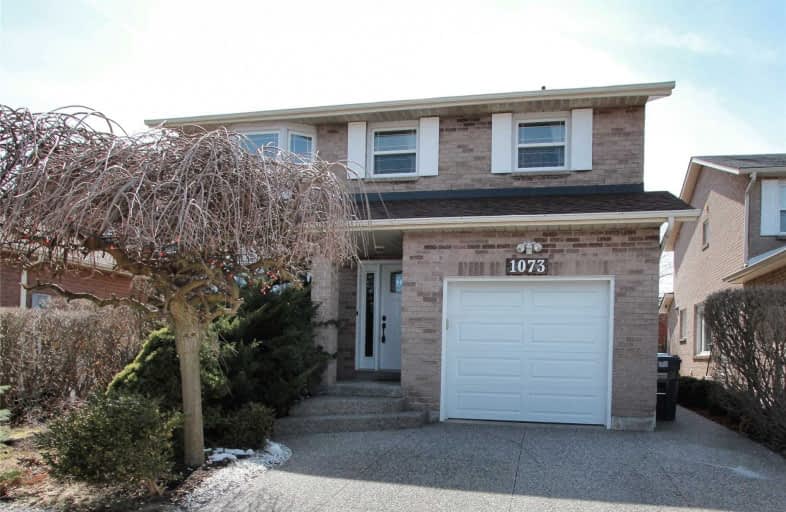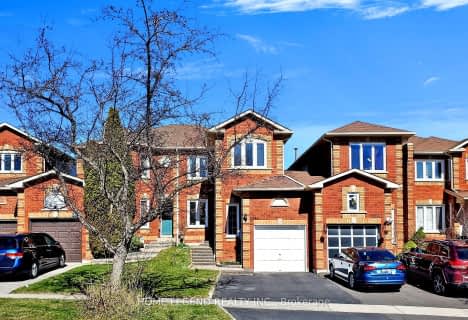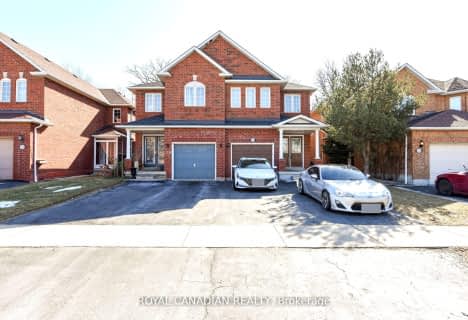
St Bernadette Elementary School
Elementary: Catholic
0.90 km
St David of Wales Separate School
Elementary: Catholic
0.17 km
Ellengale Public School
Elementary: Public
1.40 km
Queenston Drive Public School
Elementary: Public
1.50 km
Sherwood Mills Public School
Elementary: Public
1.65 km
Edenrose Public School
Elementary: Public
0.81 km
Erindale Secondary School
Secondary: Public
3.96 km
The Woodlands Secondary School
Secondary: Public
2.07 km
St Martin Secondary School
Secondary: Catholic
3.28 km
Father Michael Goetz Secondary School
Secondary: Catholic
2.73 km
St Joseph Secondary School
Secondary: Catholic
3.04 km
Rick Hansen Secondary School
Secondary: Public
2.02 km
$
$999,999
- 4 bath
- 3 bed
- 1500 sqft
5234 Fairford Crescent, Mississauga, Ontario • L5V 2A1 • East Credit
$
$999,000
- 4 bath
- 3 bed
- 1500 sqft
1230 Prestonwood Crescent, Mississauga, Ontario • L5V 2V3 • East Credit







