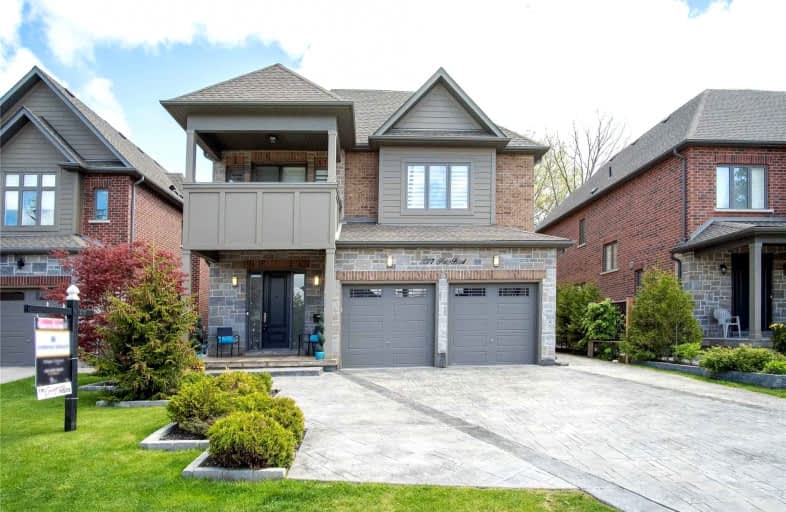
École intermédiaire École élémentaire Micheline-Saint-Cyr
Elementary: Public
1.43 km
Peel Alternative - South Elementary
Elementary: Public
0.26 km
St Josaphat Catholic School
Elementary: Catholic
1.43 km
Queen of Heaven School
Elementary: Catholic
0.84 km
Sir Adam Beck Junior School
Elementary: Public
2.36 km
Allan A Martin Senior Public School
Elementary: Public
1.02 km
Peel Alternative South
Secondary: Public
1.37 km
Peel Alternative South ISR
Secondary: Public
1.37 km
St Paul Secondary School
Secondary: Catholic
1.19 km
Gordon Graydon Memorial Secondary School
Secondary: Public
1.28 km
Port Credit Secondary School
Secondary: Public
3.27 km
Cawthra Park Secondary School
Secondary: Public
1.41 km
$
$2,788,888
- 5 bath
- 4 bed
- 2500 sqft
768 Montbeck Crescent, Mississauga, Ontario • L5G 1P3 • Lakeview
$
$2,098,888
- 5 bath
- 4 bed
- 1500 sqft
68 Twenty Fourth Street, Toronto, Ontario • M8V 3N8 • Long Branch














