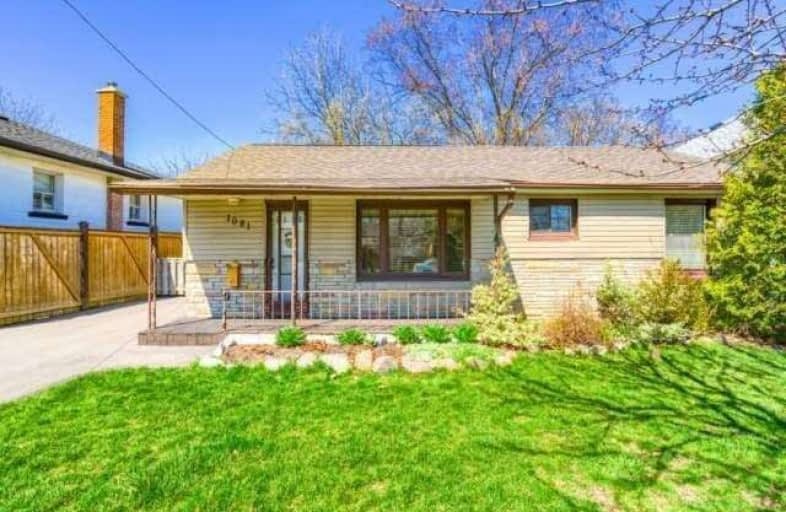
École intermédiaire École élémentaire Micheline-Saint-Cyr
Elementary: Public
1.71 km
Peel Alternative - South Elementary
Elementary: Public
0.57 km
St Josaphat Catholic School
Elementary: Catholic
1.71 km
Queen of Heaven School
Elementary: Catholic
0.55 km
Janet I. McDougald Public School
Elementary: Public
1.68 km
Allan A Martin Senior Public School
Elementary: Public
0.77 km
Peel Alternative South
Secondary: Public
1.13 km
Peel Alternative South ISR
Secondary: Public
1.13 km
St Paul Secondary School
Secondary: Catholic
0.89 km
Gordon Graydon Memorial Secondary School
Secondary: Public
1.04 km
Port Credit Secondary School
Secondary: Public
2.99 km
Cawthra Park Secondary School
Secondary: Public
1.11 km
$
$2,475
- 2 bath
- 3 bed
- 1100 sqft
Lower-1566 Northmount Avenue West, Mississauga, Ontario • L5E 1Z1 • Lakeview




