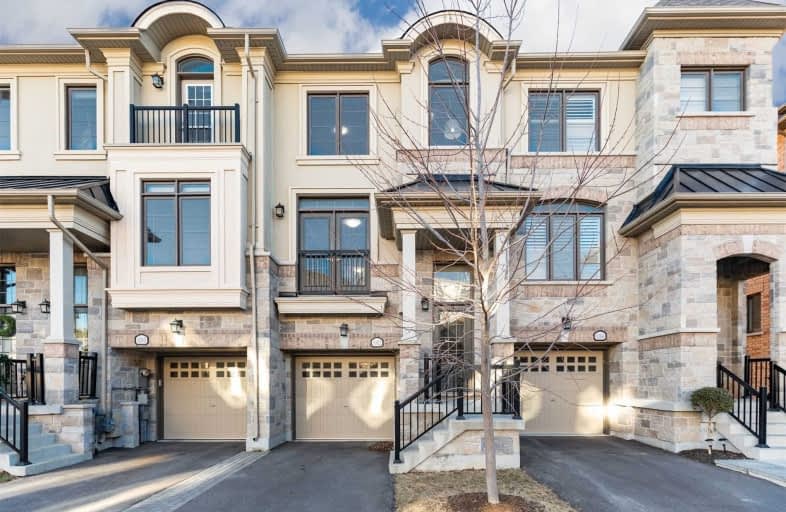
Forest Avenue Public School
Elementary: Public
1.49 km
St. James Catholic Global Learning Centr
Elementary: Catholic
0.67 km
St Dominic Separate School
Elementary: Catholic
0.89 km
Queen of Heaven School
Elementary: Catholic
1.10 km
Mineola Public School
Elementary: Public
1.23 km
Janet I. McDougald Public School
Elementary: Public
0.78 km
Peel Alternative South
Secondary: Public
2.02 km
Peel Alternative South ISR
Secondary: Public
2.02 km
St Paul Secondary School
Secondary: Catholic
0.98 km
Gordon Graydon Memorial Secondary School
Secondary: Public
1.94 km
Port Credit Secondary School
Secondary: Public
1.58 km
Cawthra Park Secondary School
Secondary: Public
0.88 km



