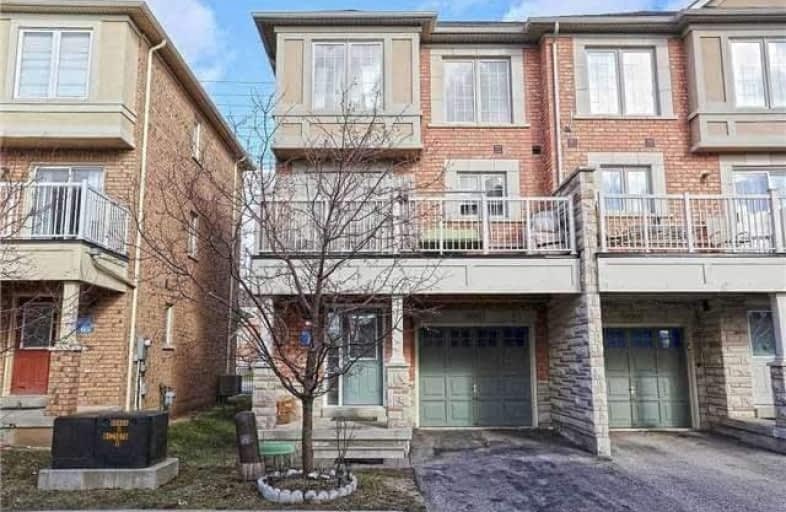
St Bernadette Elementary School
Elementary: Catholic
0.72 km
St David of Wales Separate School
Elementary: Catholic
1.63 km
St Herbert School
Elementary: Catholic
0.80 km
Fallingbrook Middle School
Elementary: Public
0.70 km
Sherwood Mills Public School
Elementary: Public
0.97 km
Edenrose Public School
Elementary: Public
0.99 km
Streetsville Secondary School
Secondary: Public
3.68 km
The Woodlands Secondary School
Secondary: Public
3.55 km
Father Michael Goetz Secondary School
Secondary: Catholic
3.24 km
St Joseph Secondary School
Secondary: Catholic
1.95 km
Rick Hansen Secondary School
Secondary: Public
0.66 km
St Francis Xavier Secondary School
Secondary: Catholic
2.89 km



