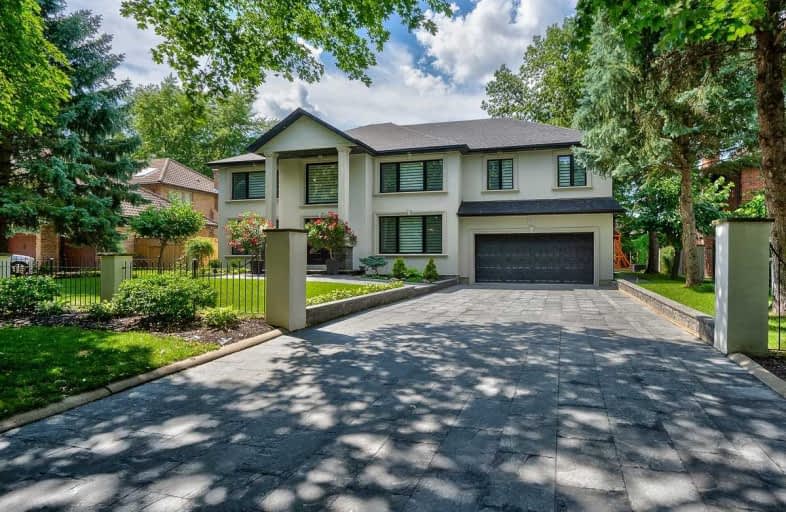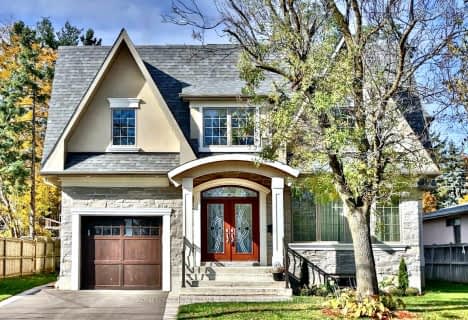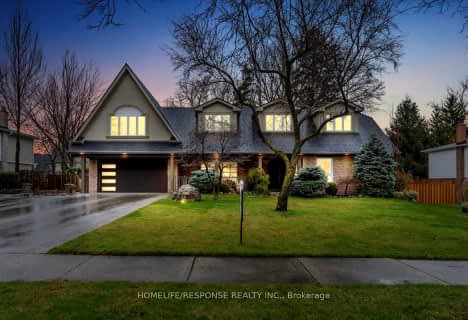
Oakridge Public School
Elementary: Public
0.75 km
Hawthorn Public School
Elementary: Public
1.51 km
Lorne Park Public School
Elementary: Public
0.92 km
St Jerome Separate School
Elementary: Catholic
1.54 km
Tecumseh Public School
Elementary: Public
1.13 km
Cashmere Avenue Public School
Elementary: Public
2.16 km
T. L. Kennedy Secondary School
Secondary: Public
4.03 km
Iona Secondary School
Secondary: Catholic
3.24 km
The Woodlands Secondary School
Secondary: Public
2.58 km
Lorne Park Secondary School
Secondary: Public
1.57 km
St Martin Secondary School
Secondary: Catholic
1.43 km
Father Michael Goetz Secondary School
Secondary: Catholic
4.11 km
$
$2,499,999
- 3 bath
- 5 bed
- 3500 sqft
34 Mississauga Road, Mississauga, Ontario • L5H 2H6 • Port Credit
$X,XXX,XXX
- — bath
- — bed
- — sqft
1247 Queen Victoria Avenue, Mississauga, Ontario • L5H 3H2 • Lorne Park
$
$2,199,900
- 3 bath
- 5 bed
- 2000 sqft
43/45 Broadview Avenue, Mississauga, Ontario • L5H 2S8 • Port Credit










