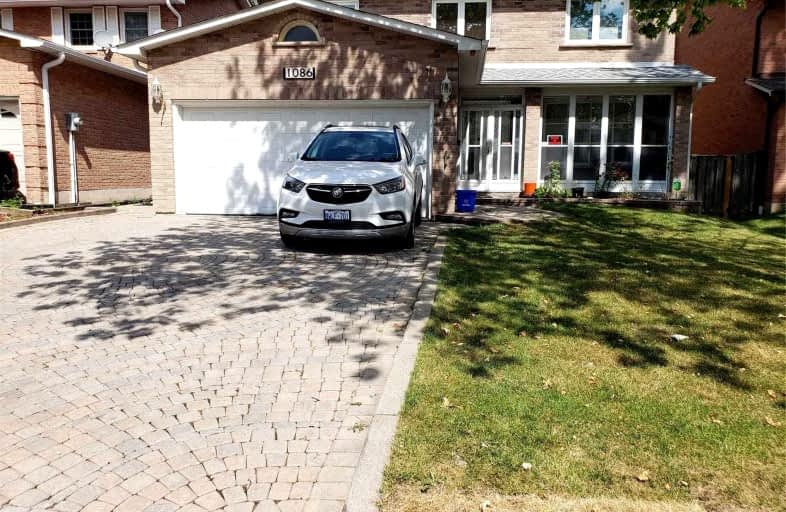
St Bernadette Elementary School
Elementary: Catholic
1.37 km
St David of Wales Separate School
Elementary: Catholic
0.43 km
St Gerard Separate School
Elementary: Catholic
1.53 km
Ellengale Public School
Elementary: Public
0.93 km
Queenston Drive Public School
Elementary: Public
1.08 km
Edenrose Public School
Elementary: Public
1.31 km
Erindale Secondary School
Secondary: Public
3.62 km
The Woodlands Secondary School
Secondary: Public
1.58 km
St Martin Secondary School
Secondary: Catholic
2.79 km
Father Michael Goetz Secondary School
Secondary: Catholic
2.54 km
St Joseph Secondary School
Secondary: Catholic
3.52 km
Rick Hansen Secondary School
Secondary: Public
2.51 km











