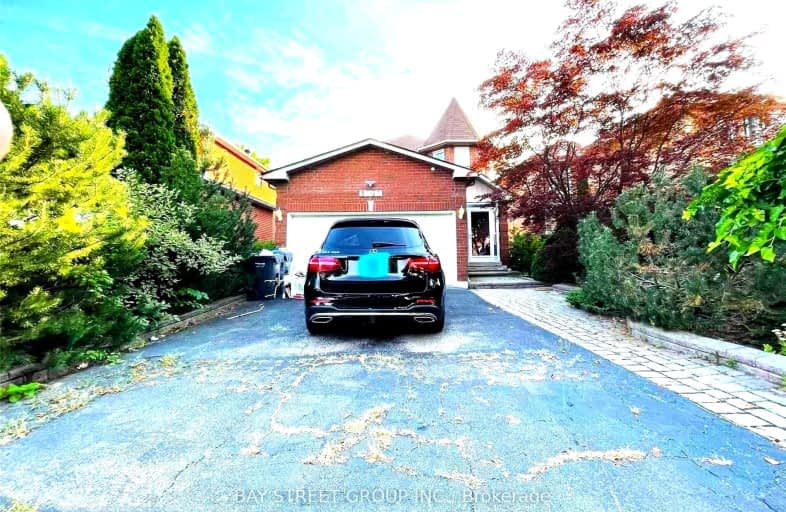Car-Dependent
- Most errands require a car.
33
/100
Good Transit
- Some errands can be accomplished by public transportation.
51
/100
Bikeable
- Some errands can be accomplished on bike.
55
/100

St Bernadette Elementary School
Elementary: Catholic
0.87 km
St Herbert School
Elementary: Catholic
0.43 km
Champlain Trail Public School
Elementary: Public
1.78 km
Fallingbrook Middle School
Elementary: Public
0.31 km
Sherwood Mills Public School
Elementary: Public
0.67 km
Edenrose Public School
Elementary: Public
1.01 km
Streetsville Secondary School
Secondary: Public
3.30 km
The Woodlands Secondary School
Secondary: Public
3.78 km
St Joseph Secondary School
Secondary: Catholic
1.57 km
Mississauga Secondary School
Secondary: Public
4.56 km
Rick Hansen Secondary School
Secondary: Public
0.30 km
St Francis Xavier Secondary School
Secondary: Catholic
3.06 km













