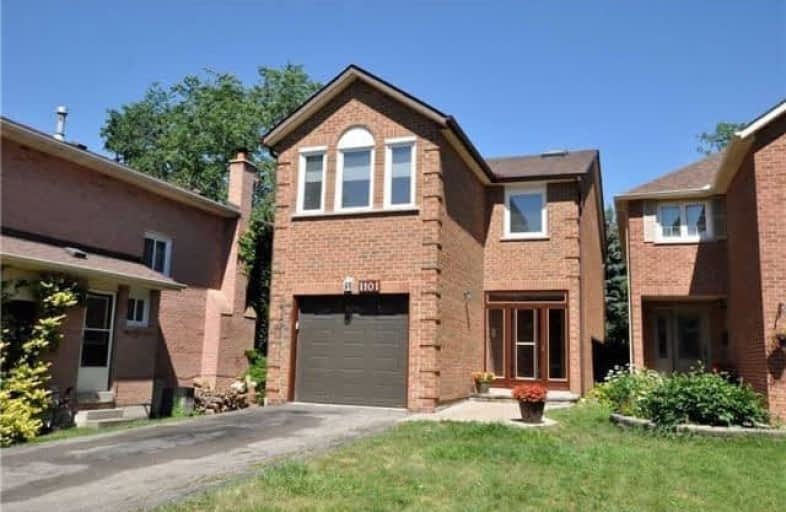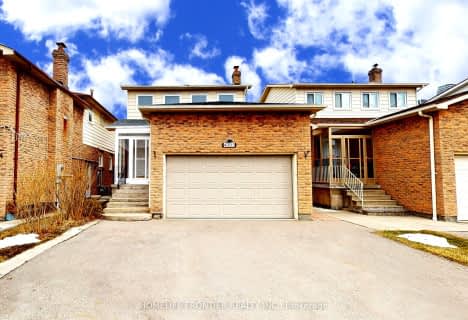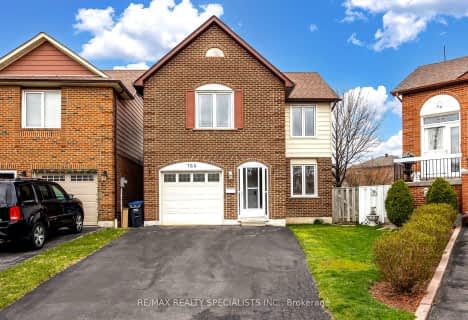
St Bernadette Elementary School
Elementary: Catholic
1.20 km
St David of Wales Separate School
Elementary: Catholic
0.27 km
St Gerard Separate School
Elementary: Catholic
1.70 km
Ellengale Public School
Elementary: Public
1.10 km
Queenston Drive Public School
Elementary: Public
1.24 km
Edenrose Public School
Elementary: Public
1.14 km
Erindale Secondary School
Secondary: Public
3.75 km
The Woodlands Secondary School
Secondary: Public
1.75 km
St Martin Secondary School
Secondary: Catholic
2.96 km
Father Michael Goetz Secondary School
Secondary: Catholic
2.57 km
St Joseph Secondary School
Secondary: Catholic
3.36 km
Rick Hansen Secondary School
Secondary: Public
2.34 km
$
$1,150,000
- 3 bath
- 3 bed
- 2000 sqft
768 Thistle Down Court, Mississauga, Ontario • L5C 3K6 • Creditview
$
$1,099,000
- 4 bath
- 4 bed
- 1500 sqft
4200 Stonemason Crescent, Mississauga, Ontario • L5L 2Z7 • Erin Mills









