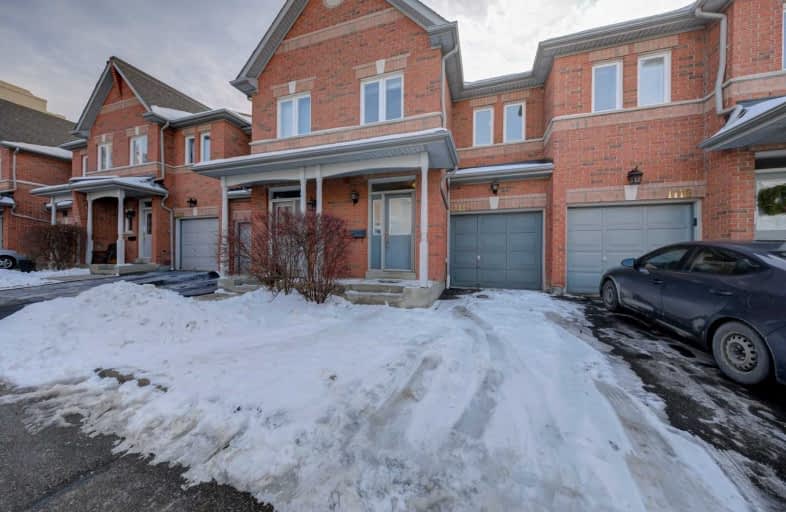
3D Walkthrough

St. James Catholic Global Learning Centr
Elementary: Catholic
1.20 km
St Dominic Separate School
Elementary: Catholic
0.73 km
Queen of Heaven School
Elementary: Catholic
0.61 km
Mineola Public School
Elementary: Public
1.56 km
Janet I. McDougald Public School
Elementary: Public
0.66 km
Allan A Martin Senior Public School
Elementary: Public
1.24 km
Peel Alternative South
Secondary: Public
1.50 km
Peel Alternative South ISR
Secondary: Public
1.50 km
St Paul Secondary School
Secondary: Catholic
0.45 km
Gordon Graydon Memorial Secondary School
Secondary: Public
1.41 km
Port Credit Secondary School
Secondary: Public
1.87 km
Cawthra Park Secondary School
Secondary: Public
0.40 km


