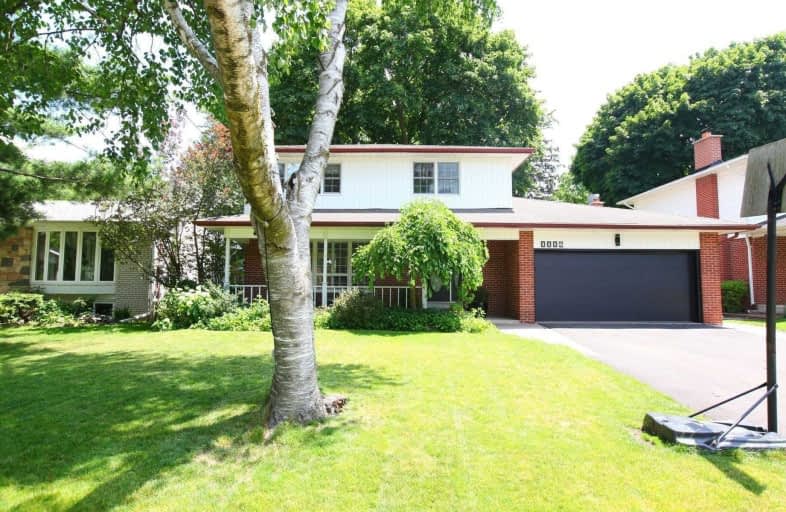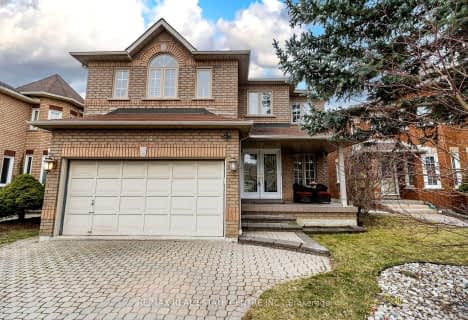
Clarkson Public School
Elementary: Public
0.88 km
St Louis School
Elementary: Catholic
1.30 km
École élémentaire Horizon Jeunesse
Elementary: Public
1.23 km
St Christopher School
Elementary: Catholic
0.43 km
Hillcrest Public School
Elementary: Public
1.07 km
Whiteoaks Public School
Elementary: Public
0.88 km
Erindale Secondary School
Secondary: Public
3.70 km
Clarkson Secondary School
Secondary: Public
2.09 km
Iona Secondary School
Secondary: Catholic
1.41 km
The Woodlands Secondary School
Secondary: Public
5.10 km
Lorne Park Secondary School
Secondary: Public
1.46 km
St Martin Secondary School
Secondary: Catholic
4.22 km
$
$1,698,000
- 3 bath
- 4 bed
- 2500 sqft
1747 Valentine Gardens, Mississauga, Ontario • L5J 1H4 • Clarkson














