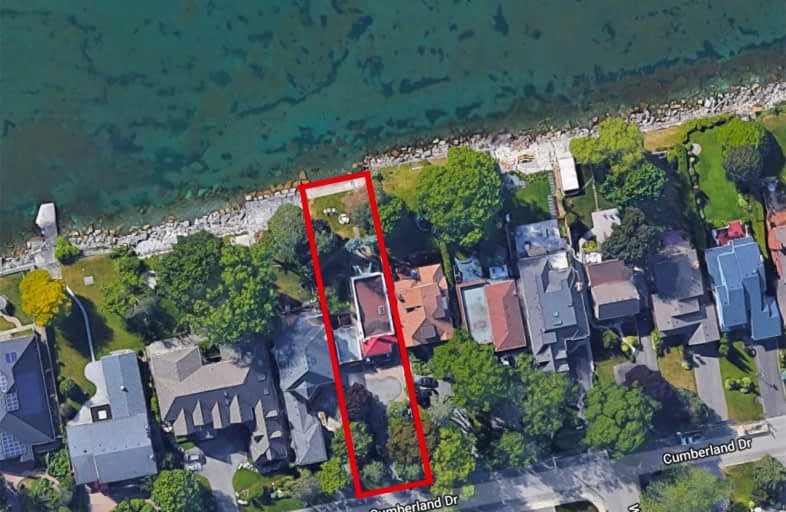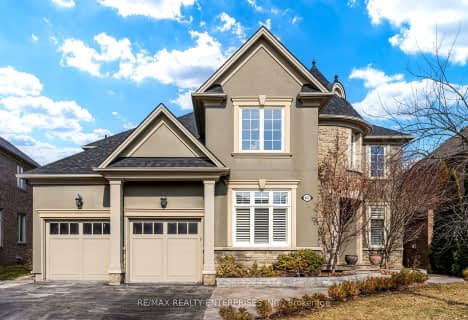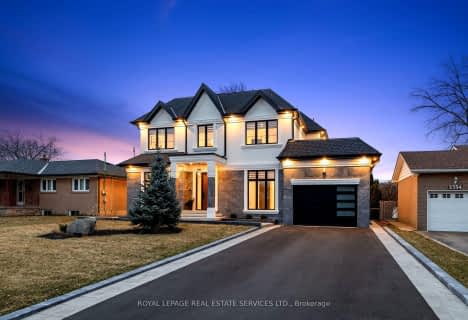
Video Tour

Forest Avenue Public School
Elementary: Public
1.09 km
St. James Catholic Global Learning Centr
Elementary: Catholic
0.35 km
St Dominic Separate School
Elementary: Catholic
1.72 km
Queen of Heaven School
Elementary: Catholic
2.03 km
Mineola Public School
Elementary: Public
1.29 km
Janet I. McDougald Public School
Elementary: Public
1.61 km
Peel Alternative South
Secondary: Public
3.00 km
Peel Alternative South ISR
Secondary: Public
3.00 km
St Paul Secondary School
Secondary: Catholic
1.95 km
Gordon Graydon Memorial Secondary School
Secondary: Public
2.91 km
Port Credit Secondary School
Secondary: Public
1.60 km
Cawthra Park Secondary School
Secondary: Public
1.85 km
$
$2,749,888
- 5 bath
- 4 bed
- 3500 sqft
2348 Edenhurst Drive, Mississauga, Ontario • L5A 2K9 • Cooksville
$
$2,399,888
- 4 bath
- 4 bed
- 3000 sqft
20A Broadview Avenue, Mississauga, Ontario • L5H 2S9 • Port Credit
$
$2,199,900
- 3 bath
- 5 bed
- 2000 sqft
43/45 Broadview Avenue, Mississauga, Ontario • L5H 2S8 • Port Credit













