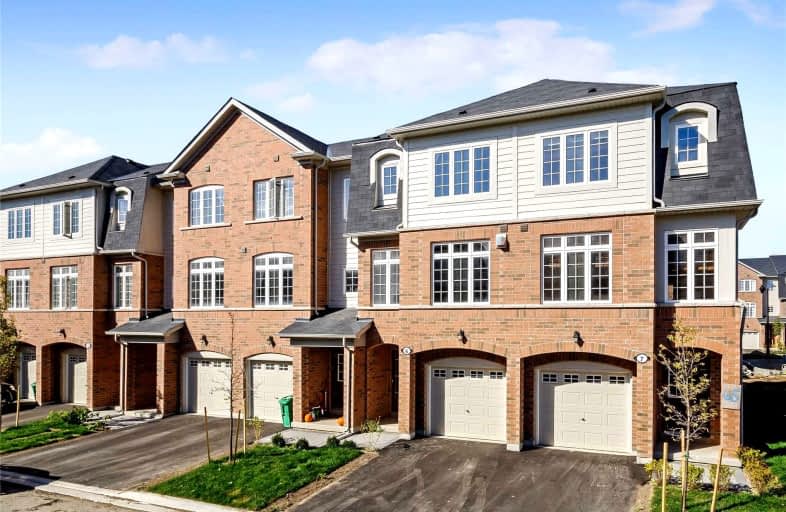Car-Dependent
- Almost all errands require a car.
Some Transit
- Most errands require a car.
Bikeable
- Some errands can be accomplished on bike.

École intermédiaire École élémentaire Micheline-Saint-Cyr
Elementary: PublicPeel Alternative - South Elementary
Elementary: PublicSt Josaphat Catholic School
Elementary: CatholicQueen of Heaven School
Elementary: CatholicJanet I. McDougald Public School
Elementary: PublicAllan A Martin Senior Public School
Elementary: PublicPeel Alternative South
Secondary: PublicPeel Alternative South ISR
Secondary: PublicSt Paul Secondary School
Secondary: CatholicGordon Graydon Memorial Secondary School
Secondary: PublicPort Credit Secondary School
Secondary: PublicCawthra Park Secondary School
Secondary: Public-
La Casa Cafe and Lounge
714 Lakeshore Road E, Mississauga, ON L5G 1J6 1.45km -
Texas Longhorn
1077 North Service Road, Mississauga, ON L4Y 1A6 1.76km -
Woody's Burger Bar and Grill
3795 Lake Shore Boulevard W, Etobicoke, ON M8W 1R2 1.78km
-
Tim Horton's
910 Lakeshore Road E, Mississauga, ON L5E 1E1 0.91km -
La Casa Cafe and Lounge
714 Lakeshore Road E, Mississauga, ON L5G 1J6 1.45km -
Real Fruit Bubble Tea
1250 S Service Rd, Mississauga, ON L5E 1V4 1.47km
-
Chris & Stacey's No Frills
1250 South Service Road, Mississauga, ON L5E 1V4 1.47km -
Shoppers Drug Mart
579 Lakeshore Rd E, Mississauga, ON L5G 1H9 1.73km -
Shoppers Drug Mart
3730 Lake Shore Blvd W, Unit 102, Etobicoke, ON M8W 1N6 2.07km
-
Lily's Place
6 - 1381 Lakeshore Road E, Mississauga, ON L5E 2P3 0.71km -
P & J Hamburgers Inn
943 Lakeshore Road E, Mississauga, ON L5E 1E3 0.75km -
Sushi King
941 Lakeshore Road East, Mississauga, ON L5E 1E3 0.76km
-
Dixie Outlet Mall
1250 South Service Road, Mississauga, ON L5E 1V4 1.49km -
Applewood Plaza
1077 N Service Rd, Applewood, ON L4Y 1A6 1.75km -
Sherway Gardens
25 The West Mall, Etobicoke, ON M9C 1B8 3.09km
-
Chris & Stacey's No Frills
1250 South Service Road, Mississauga, ON L5E 1V4 1.47km -
Longos
1125 N Service Road, Mississauga, ON L4Y 1A6 1.74km -
Rincon De Espana
550 Lakeshore Road E, Mississauga, ON L5G 1J3 1.83km
-
LCBO
3730 Lake Shore Boulevard W, Toronto, ON M8W 1N6 1.97km -
The Beer Store
420 Lakeshore Rd E, Mississauga, ON L5G 1H5 2.22km -
LCBO
200 Lakeshore Road E, Mississauga, ON L5G 1G3 3.18km
-
Marie Curtis Park
40 2nd St, Etobicoke ON M8V 2X3 1.41km -
Colonel Samuel Smith Park
3131 Lake Shore Blvd W (at Colonel Samuel Smith Park Dr.), Toronto ON M8V 1L4 3.94km -
McKenzie Park
575 Mississauga Valley Blvd, Mississauga ON 4.53km
-
RBC Royal Bank
3609 Lake Shore Blvd W (at 35th St), Etobicoke ON M8W 1P5 2.3km -
TD Bank Financial Group
1077 N Service Rd, Mississauga ON L4Y 1A6 2.36km -
TD Bank Financial Group
689 Evans Ave, Etobicoke ON M9C 1A2 2.95km
- 3 bath
- 3 bed
- 1400 sqft
216-1085 Douglas Mccurdy Cmn, Mississauga, Ontario • L5G 4B1 • Port Credit




