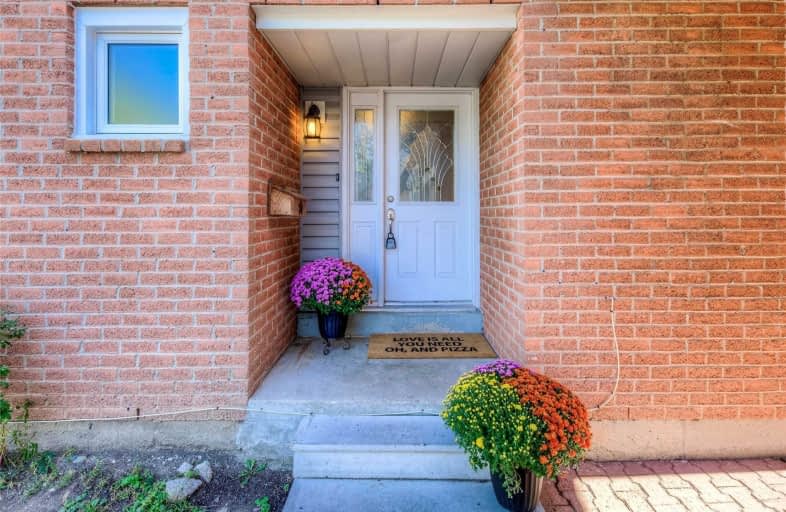
3D Walkthrough

Owenwood Public School
Elementary: Public
0.71 km
Clarkson Public School
Elementary: Public
1.31 km
Lorne Park Public School
Elementary: Public
1.46 km
Green Glade Senior Public School
Elementary: Public
1.34 km
St Christopher School
Elementary: Catholic
0.72 km
Whiteoaks Public School
Elementary: Public
1.05 km
Clarkson Secondary School
Secondary: Public
3.23 km
Iona Secondary School
Secondary: Catholic
2.34 km
The Woodlands Secondary School
Secondary: Public
4.74 km
Lorne Park Secondary School
Secondary: Public
0.79 km
St Martin Secondary School
Secondary: Catholic
3.69 km
Port Credit Secondary School
Secondary: Public
4.80 km


