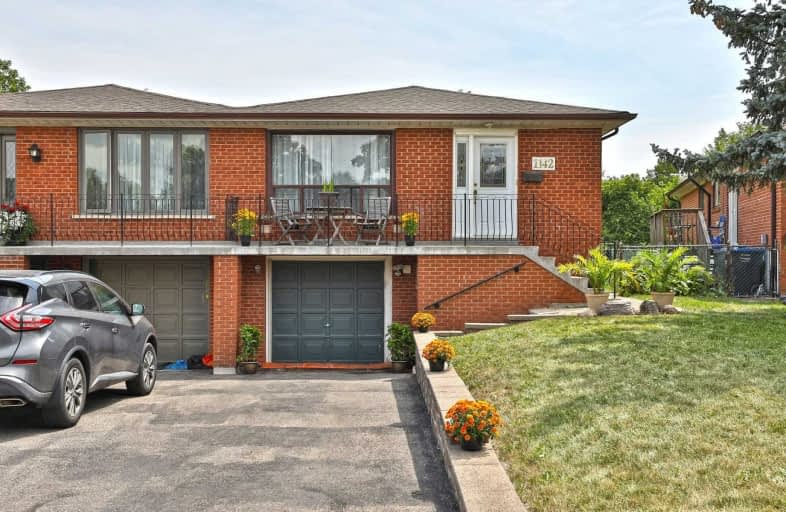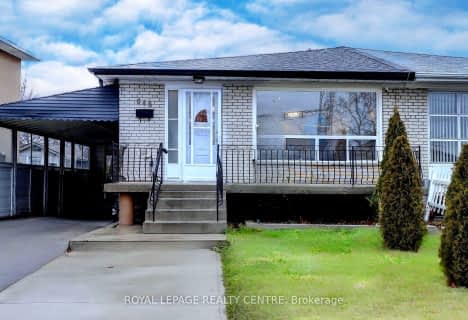
Forest Avenue Public School
Elementary: Public
1.37 km
St. James Catholic Global Learning Centr
Elementary: Catholic
0.74 km
St Dominic Separate School
Elementary: Catholic
0.66 km
Queen of Heaven School
Elementary: Catholic
1.18 km
Mineola Public School
Elementary: Public
1.02 km
Janet I. McDougald Public School
Elementary: Public
0.55 km
Peel Alternative South
Secondary: Public
1.98 km
Peel Alternative South ISR
Secondary: Public
1.98 km
St Paul Secondary School
Secondary: Catholic
0.97 km
Gordon Graydon Memorial Secondary School
Secondary: Public
1.90 km
Port Credit Secondary School
Secondary: Public
1.35 km
Cawthra Park Secondary School
Secondary: Public
0.82 km
$
$1,049,000
- 1 bath
- 4 bed
- 1500 sqft
1091 Edgeleigh Avenue, Mississauga, Ontario • L5E 2G2 • Lakeview







