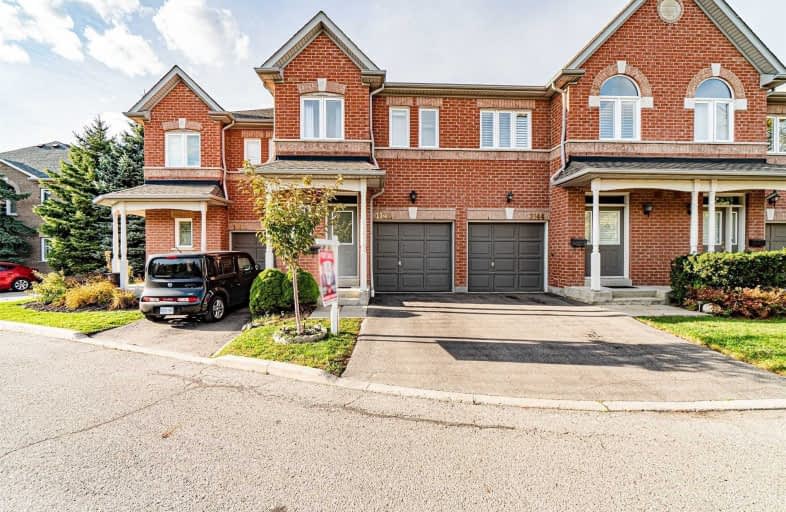
St. James Catholic Global Learning Centr
Elementary: Catholic
1.18 km
St Dominic Separate School
Elementary: Catholic
0.79 km
Queen of Heaven School
Elementary: Catholic
0.60 km
Mineola Public School
Elementary: Public
1.58 km
Janet I. McDougald Public School
Elementary: Public
0.72 km
Allan A Martin Senior Public School
Elementary: Public
1.26 km
Peel Alternative South
Secondary: Public
1.53 km
Peel Alternative South ISR
Secondary: Public
1.53 km
St Paul Secondary School
Secondary: Catholic
0.49 km
Gordon Graydon Memorial Secondary School
Secondary: Public
1.45 km
Port Credit Secondary School
Secondary: Public
1.90 km
Cawthra Park Secondary School
Secondary: Public
0.46 km


