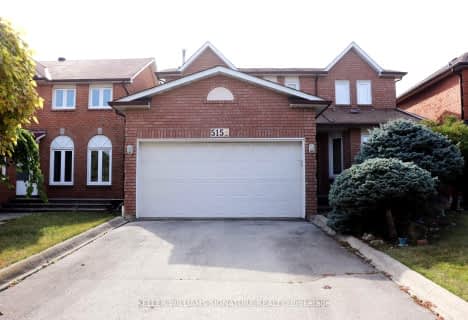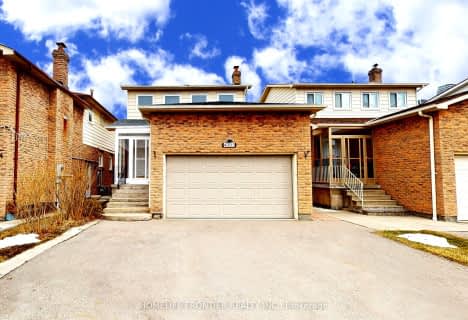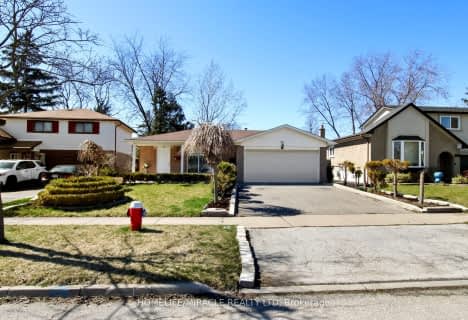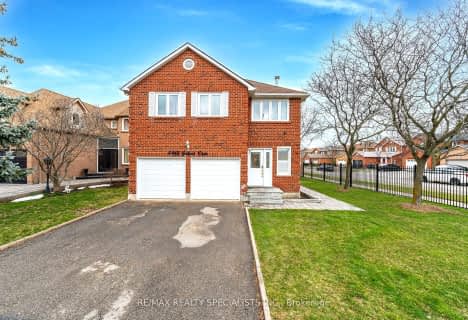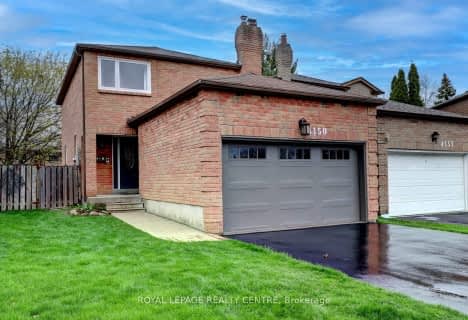
3D Walkthrough

St Hilary Elementary School
Elementary: Catholic
0.98 km
St Jude School
Elementary: Catholic
0.30 km
St Pio of Pietrelcina Elementary School
Elementary: Catholic
0.90 km
Cooksville Creek Public School
Elementary: Public
0.60 km
Nahani Way Public School
Elementary: Public
0.49 km
Bristol Road Middle School
Elementary: Public
0.57 km
T. L. Kennedy Secondary School
Secondary: Public
4.19 km
John Cabot Catholic Secondary School
Secondary: Catholic
2.63 km
Philip Pocock Catholic Secondary School
Secondary: Catholic
2.72 km
Father Michael Goetz Secondary School
Secondary: Catholic
3.51 km
Rick Hansen Secondary School
Secondary: Public
3.42 km
St Francis Xavier Secondary School
Secondary: Catholic
0.86 km
$
$1,118,000
- 3 bath
- 3 bed
- 1500 sqft
4727 Centretown Way, Mississauga, Ontario • L5R 0C8 • Hurontario
$
$1,299,900
- 4 bath
- 3 bed
- 2000 sqft
4469 Gullfoot Circle, Mississauga, Ontario • L4Z 2J2 • Hurontario
$
$1,299,000
- 4 bath
- 3 bed
- 2000 sqft
4488 Gullfoot Circle, Mississauga, Ontario • L4Z 2J2 • Hurontario
