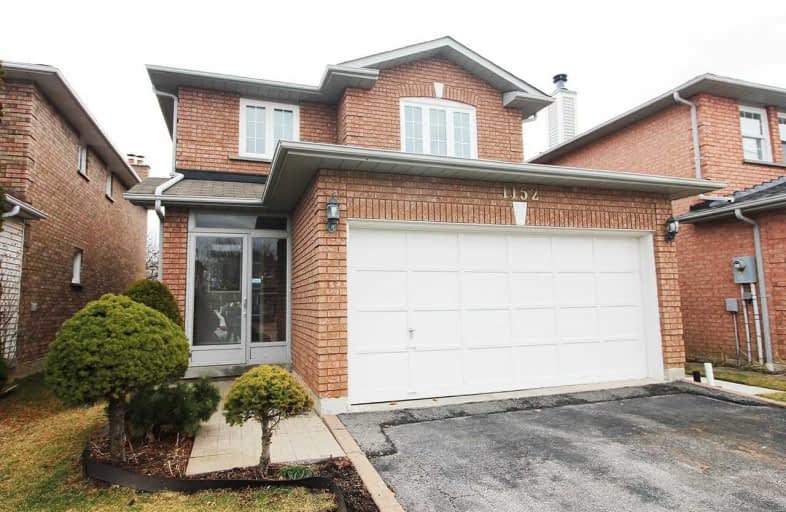
St Bernadette Elementary School
Elementary: Catholic
0.71 km
St David of Wales Separate School
Elementary: Catholic
1.65 km
St Herbert School
Elementary: Catholic
0.43 km
Fallingbrook Middle School
Elementary: Public
0.36 km
Sherwood Mills Public School
Elementary: Public
0.57 km
Edenrose Public School
Elementary: Public
0.83 km
Streetsville Secondary School
Secondary: Public
3.29 km
The Woodlands Secondary School
Secondary: Public
3.61 km
Father Michael Goetz Secondary School
Secondary: Catholic
3.54 km
St Joseph Secondary School
Secondary: Catholic
1.66 km
Rick Hansen Secondary School
Secondary: Public
0.45 km
St Francis Xavier Secondary School
Secondary: Catholic
3.21 km



