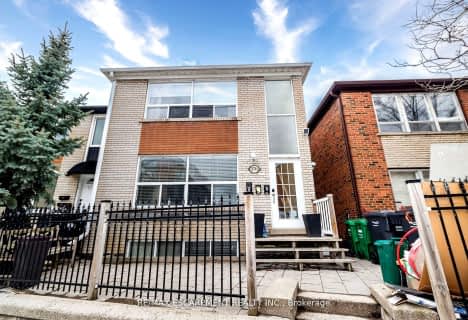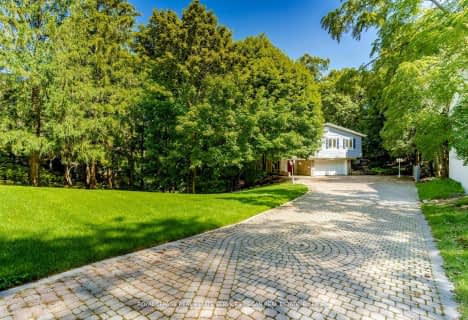
Forest Avenue Public School
Elementary: Public
0.83 km
Kenollie Public School
Elementary: Public
0.64 km
Riverside Public School
Elementary: Public
0.41 km
Queen Elizabeth Senior Public School
Elementary: Public
1.72 km
Mineola Public School
Elementary: Public
1.20 km
St Luke Catholic Elementary School
Elementary: Catholic
1.43 km
Peel Alternative South
Secondary: Public
3.91 km
Peel Alternative South ISR
Secondary: Public
3.91 km
St Paul Secondary School
Secondary: Catholic
3.06 km
Gordon Graydon Memorial Secondary School
Secondary: Public
3.87 km
Port Credit Secondary School
Secondary: Public
1.01 km
Cawthra Park Secondary School
Secondary: Public
2.86 km
$
$1,830,000
- 4 bath
- 4 bed
- 2500 sqft
479 Isabella Avenue, Mississauga, Ontario • L5B 2G4 • Cooksville
$
$1,900,000
- 5 bath
- 4 bed
- 1500 sqft
2B Iroquois Avenue, Mississauga, Ontario • L5G 1M6 • Port Credit
$
$1,759,431
- 3 bath
- 7 bed
- 2000 sqft
376 Lakeshore Road West, Mississauga, Ontario • L5H 1H5 • Port Credit
$
$1,788,000
- 2 bath
- 4 bed
- 2000 sqft
1113 Greenoaks Drive, Mississauga, Ontario • L5J 3A1 • Lorne Park









