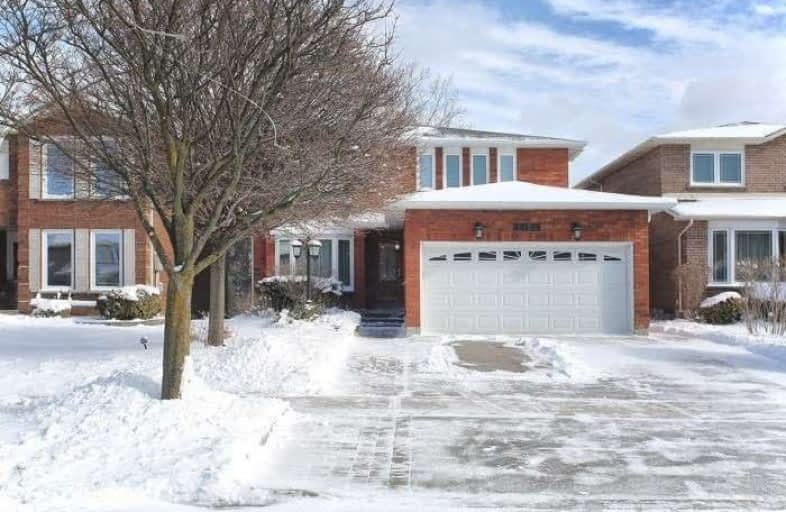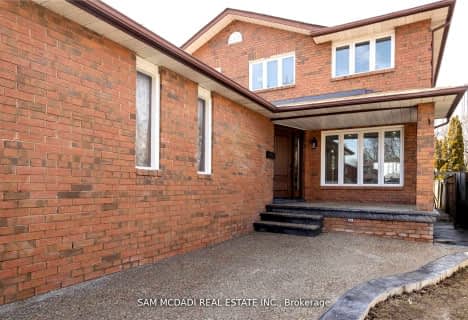
St Vincent de Paul Separate School
Elementary: CatholicSt. Teresa of Calcutta Catholic Elementary School
Elementary: CatholicSt Basil School
Elementary: CatholicSilverthorn Public School
Elementary: PublicGlenhaven Senior Public School
Elementary: PublicBurnhamthorpe Public School
Elementary: PublicT. L. Kennedy Secondary School
Secondary: PublicSilverthorn Collegiate Institute
Secondary: PublicJohn Cabot Catholic Secondary School
Secondary: CatholicApplewood Heights Secondary School
Secondary: PublicPhilip Pocock Catholic Secondary School
Secondary: CatholicGlenforest Secondary School
Secondary: Public- 4 bath
- 4 bed
- 2500 sqft
4568 Gullfoot Circle, Mississauga, Ontario • L4Z 2K1 • Hurontario
- 4 bath
- 4 bed
- 2000 sqft
3424 Charmaine Heights, Mississauga, Ontario • L5A 3C1 • Mississauga Valleys
- 4 bath
- 5 bed
- 2500 sqft
51 Burnhamill Place, Toronto, Ontario • M9C 3S3 • Eringate-Centennial-West Deane














