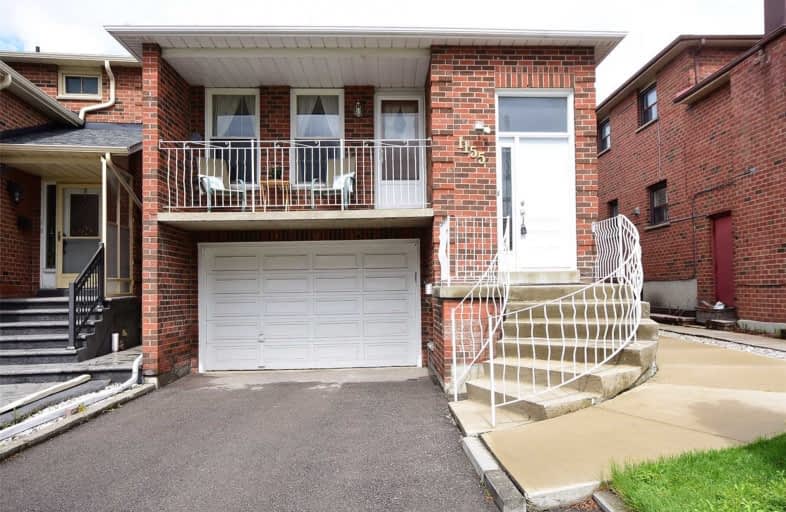
St Vincent de Paul Separate School
Elementary: Catholic
1.31 km
St. Teresa of Calcutta Catholic Elementary School
Elementary: Catholic
1.77 km
St Basil School
Elementary: Catholic
0.50 km
Silverthorn Public School
Elementary: Public
2.03 km
Sts Martha & Mary Separate School
Elementary: Catholic
1.83 km
Glenhaven Senior Public School
Elementary: Public
1.73 km
T. L. Kennedy Secondary School
Secondary: Public
4.81 km
Silverthorn Collegiate Institute
Secondary: Public
3.39 km
John Cabot Catholic Secondary School
Secondary: Catholic
1.36 km
Applewood Heights Secondary School
Secondary: Public
2.23 km
Philip Pocock Catholic Secondary School
Secondary: Catholic
0.60 km
Glenforest Secondary School
Secondary: Public
2.09 km




