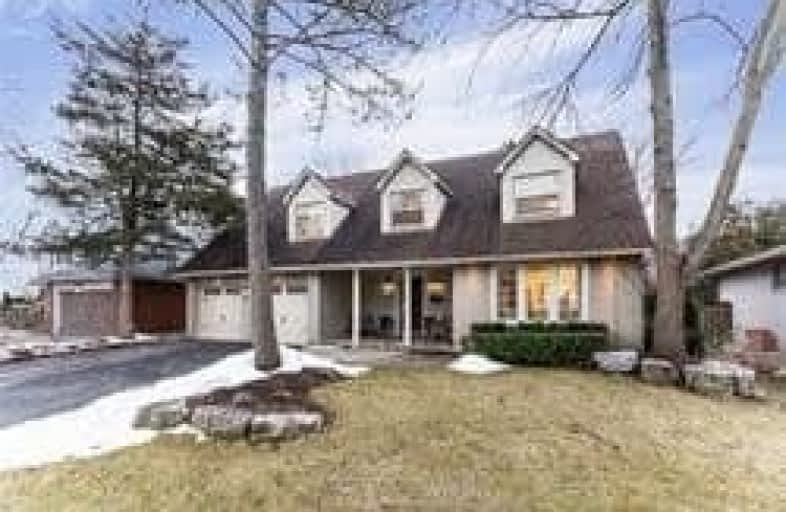
Owenwood Public School
Elementary: Public
0.87 km
Lorne Park Public School
Elementary: Public
1.17 km
Green Glade Senior Public School
Elementary: Public
1.98 km
Tecumseh Public School
Elementary: Public
1.57 km
St Christopher School
Elementary: Catholic
1.58 km
St Luke Catholic Elementary School
Elementary: Catholic
1.67 km
Clarkson Secondary School
Secondary: Public
4.10 km
Iona Secondary School
Secondary: Catholic
3.00 km
The Woodlands Secondary School
Secondary: Public
4.29 km
Lorne Park Secondary School
Secondary: Public
0.86 km
St Martin Secondary School
Secondary: Catholic
3.14 km
Port Credit Secondary School
Secondary: Public
3.91 km


