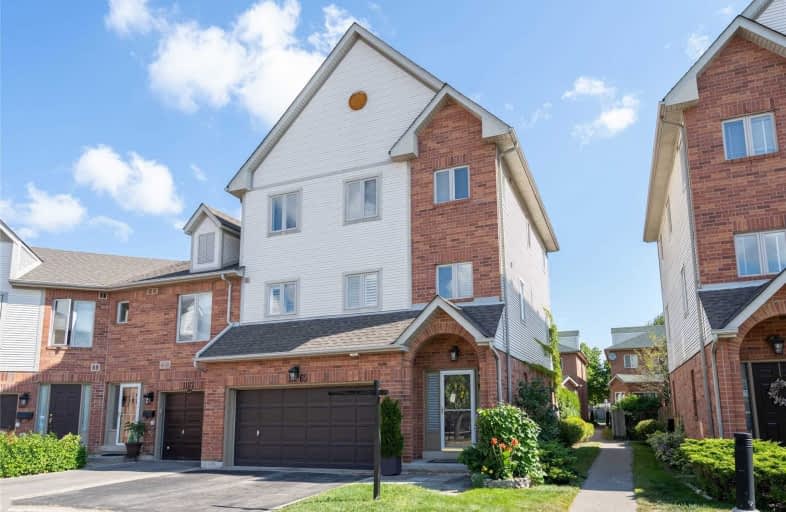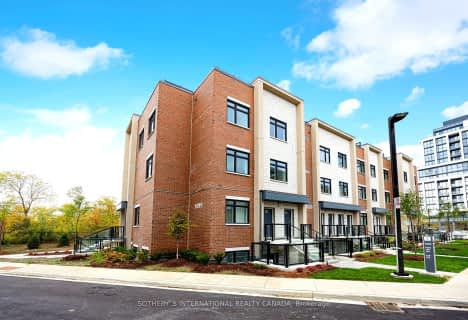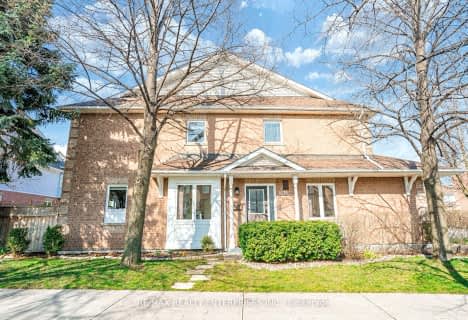
Peel Alternative - South Elementary
Elementary: PublicSt. James Catholic Global Learning Centr
Elementary: CatholicSt Dominic Separate School
Elementary: CatholicQueen of Heaven School
Elementary: CatholicJanet I. McDougald Public School
Elementary: PublicAllan A Martin Senior Public School
Elementary: PublicPeel Alternative South
Secondary: PublicPeel Alternative South ISR
Secondary: PublicSt Paul Secondary School
Secondary: CatholicGordon Graydon Memorial Secondary School
Secondary: PublicPort Credit Secondary School
Secondary: PublicCawthra Park Secondary School
Secondary: Public- 3 bath
- 3 bed
- 1400 sqft
258-1095 Douglas Mccurdy Comm, Mississauga, Ontario • L5G 0C6 • Lakeview
- 3 bath
- 3 bed
- 1400 sqft
221-1070 Douglas Mccurdy Cmn, Mississauga, Ontario • L5G 0C6 • Lakeview
- 3 bath
- 3 bed
- 1400 sqft
20-66 Long Branch Avenue, Toronto, Ontario • M8W 1K3 • Long Branch
- 2 bath
- 3 bed
- 1200 sqft
162-1095 Douglas Mccurdy Drive, Mississauga, Ontario • L5G 0C6 • Lakeview
- 3 bath
- 3 bed
- 1800 sqft
01-1137 Haig Boulevard, Mississauga, Ontario • L5E 2M6 • Lakeview
- — bath
- — bed
- — sqft
19-1234 Upper Village Drive, Mississauga, Ontario • L5E 3H6 • Lakeview
- 2 bath
- 3 bed
- 1000 sqft
32-600 Silvercreek Boulevard, Mississauga, Ontario • L5A 2B4 • Mississauga Valleys
- 3 bath
- 3 bed
- 1600 sqft
10-1239 Upper Village Drive, Mississauga, Ontario • L5E 3J6 • Lakeview
- 3 bath
- 3 bed
- 1400 sqft
216-1085 Douglas Mccurdy Cmn, Mississauga, Ontario • L5G 4B1 • Port Credit













