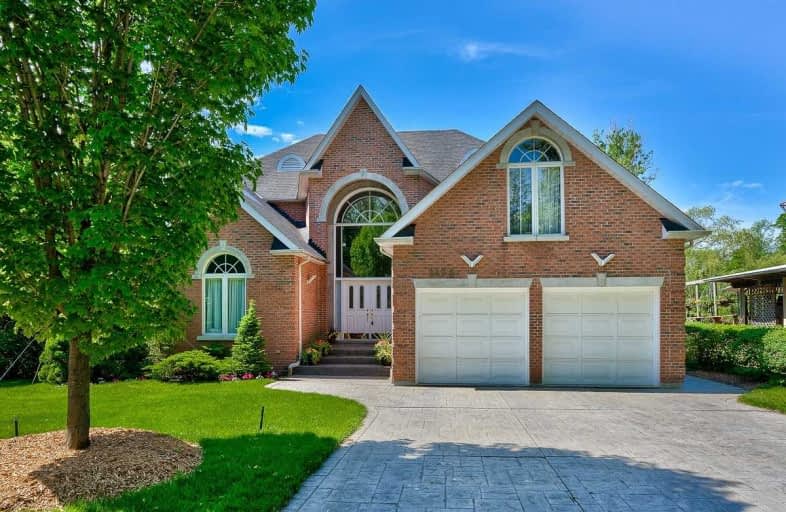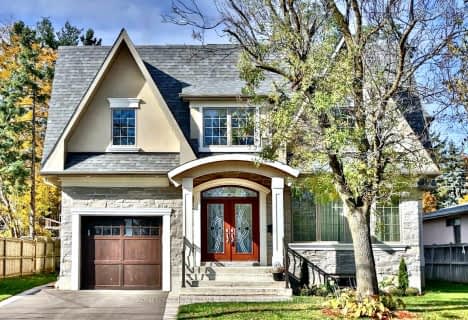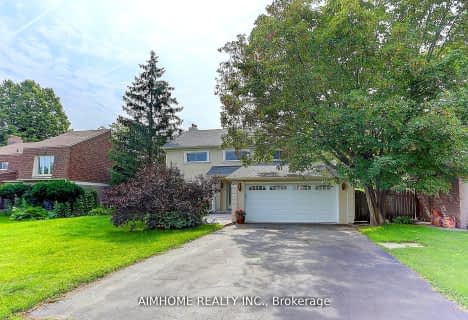
Owenwood Public School
Elementary: Public
1.76 km
Kenollie Public School
Elementary: Public
1.88 km
Lorne Park Public School
Elementary: Public
1.81 km
Riverside Public School
Elementary: Public
1.59 km
Tecumseh Public School
Elementary: Public
0.87 km
St Luke Catholic Elementary School
Elementary: Catholic
0.60 km
T. L. Kennedy Secondary School
Secondary: Public
4.64 km
Iona Secondary School
Secondary: Catholic
4.07 km
The Woodlands Secondary School
Secondary: Public
4.17 km
Lorne Park Secondary School
Secondary: Public
1.88 km
St Martin Secondary School
Secondary: Catholic
2.96 km
Port Credit Secondary School
Secondary: Public
2.77 km
$
$2,298,000
- 4 bath
- 4 bed
- 2000 sqft
789 Edistel Crescent, Mississauga, Ontario • L5H 1T3 • Lorne Park
$
$2,199,900
- 3 bath
- 5 bed
- 2000 sqft
43/45 Broadview Avenue, Mississauga, Ontario • L5H 2S8 • Port Credit














