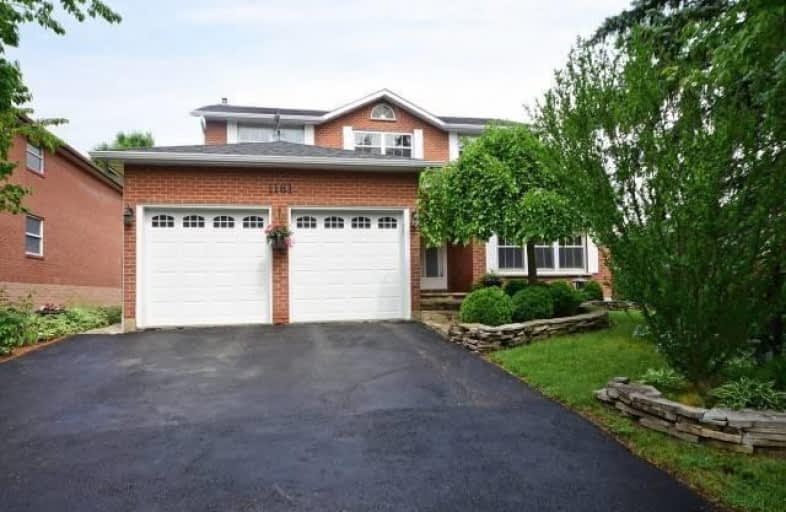
Oakridge Public School
Elementary: Public
0.53 km
Hawthorn Public School
Elementary: Public
1.84 km
Lorne Park Public School
Elementary: Public
0.54 km
St Jerome Separate School
Elementary: Catholic
1.90 km
Tecumseh Public School
Elementary: Public
1.27 km
Whiteoaks Public School
Elementary: Public
1.77 km
T. L. Kennedy Secondary School
Secondary: Public
4.40 km
Erindale Secondary School
Secondary: Public
3.22 km
Iona Secondary School
Secondary: Catholic
2.91 km
The Woodlands Secondary School
Secondary: Public
2.85 km
Lorne Park Secondary School
Secondary: Public
1.20 km
St Martin Secondary School
Secondary: Catholic
1.75 km








