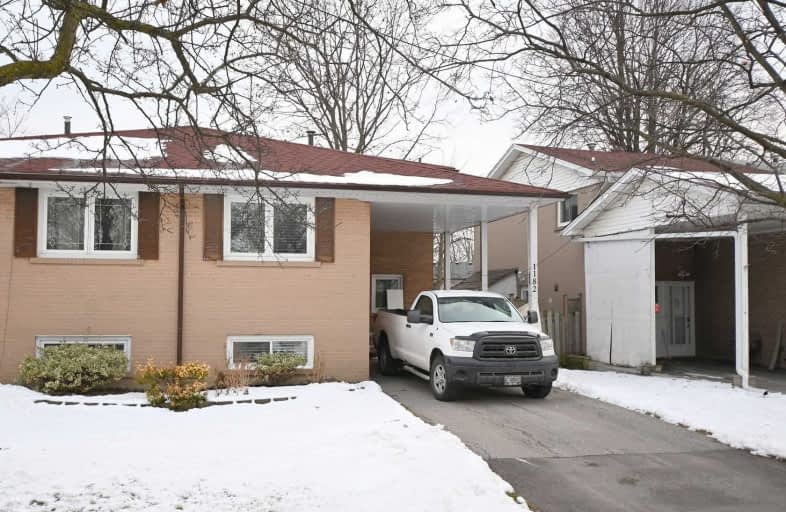
The Woodlands
Elementary: Public
0.37 km
St. John XXIII Catholic Elementary School
Elementary: Catholic
0.86 km
St Gerard Separate School
Elementary: Catholic
0.46 km
Ellengale Public School
Elementary: Public
0.84 km
McBride Avenue Public School
Elementary: Public
0.60 km
Springfield Public School
Elementary: Public
0.35 km
T. L. Kennedy Secondary School
Secondary: Public
3.47 km
Erindale Secondary School
Secondary: Public
2.60 km
The Woodlands Secondary School
Secondary: Public
0.47 km
Lorne Park Secondary School
Secondary: Public
3.72 km
St Martin Secondary School
Secondary: Catholic
1.24 km
Father Michael Goetz Secondary School
Secondary: Catholic
2.80 km


