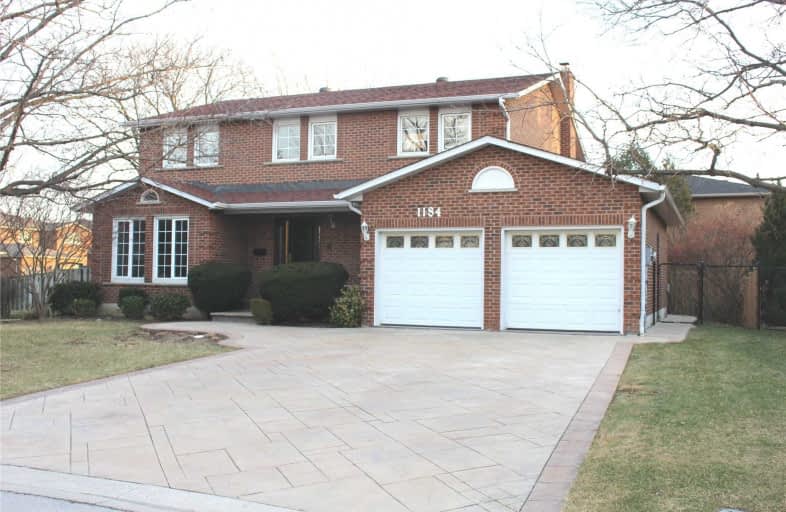
St Vincent de Paul Separate School
Elementary: Catholic
1.20 km
St. Teresa of Calcutta Catholic Elementary School
Elementary: Catholic
0.96 km
St Basil School
Elementary: Catholic
0.40 km
Silverthorn Public School
Elementary: Public
1.47 km
Glenhaven Senior Public School
Elementary: Public
1.06 km
Burnhamthorpe Public School
Elementary: Public
1.02 km
T. L. Kennedy Secondary School
Secondary: Public
4.38 km
Silverthorn Collegiate Institute
Secondary: Public
3.09 km
John Cabot Catholic Secondary School
Secondary: Catholic
1.21 km
Applewood Heights Secondary School
Secondary: Public
1.50 km
Philip Pocock Catholic Secondary School
Secondary: Catholic
1.38 km
Glenforest Secondary School
Secondary: Public
1.60 km


