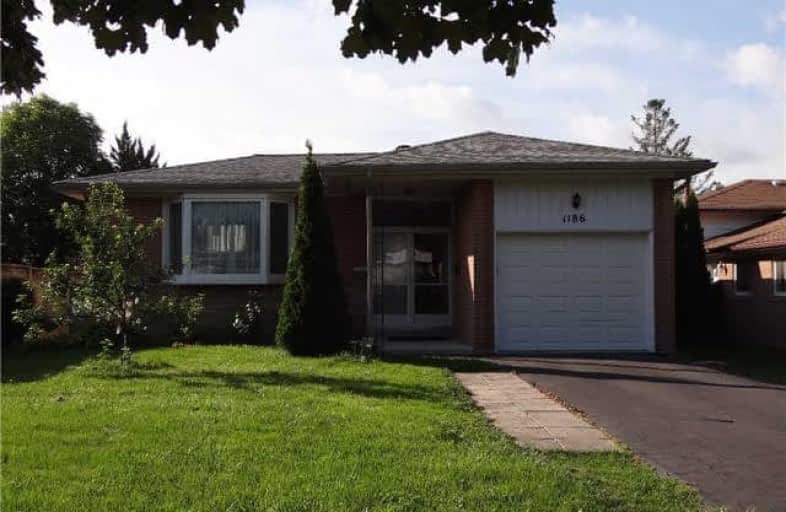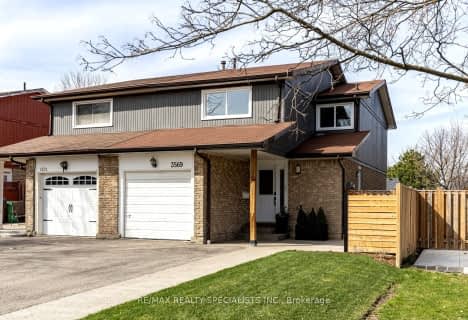Car-Dependent
- Almost all errands require a car.
17
/100
Good Transit
- Some errands can be accomplished by public transportation.
51
/100
Somewhat Bikeable
- Most errands require a car.
42
/100

The Woodlands
Elementary: Public
0.77 km
St Gerard Separate School
Elementary: Catholic
0.54 km
Ellengale Public School
Elementary: Public
0.15 km
McBride Avenue Public School
Elementary: Public
0.86 km
Queenston Drive Public School
Elementary: Public
0.43 km
Springfield Public School
Elementary: Public
0.72 km
T. L. Kennedy Secondary School
Secondary: Public
3.57 km
Erindale Secondary School
Secondary: Public
2.83 km
The Woodlands Secondary School
Secondary: Public
0.76 km
St Martin Secondary School
Secondary: Catholic
1.90 km
Father Michael Goetz Secondary School
Secondary: Catholic
2.69 km
Rick Hansen Secondary School
Secondary: Public
3.53 km
-
Sawmill Creek
Sawmill Valley & Burnhamthorpe, Mississauga ON 2.27km -
Pheasant Run Park
4160 Pheasant Run, Mississauga ON L5L 2C4 4.08km -
Mississauga Valley Park
1275 Mississauga Valley Blvd, Mississauga ON L5A 3R8 4.41km
-
TD Bank Financial Group
1177 Central Pky W (at Golden Square), Mississauga ON L5C 4P3 0.51km -
BMO Bank of Montreal
2146 Burnhamthorpe Rd W, Mississauga ON L5L 5Z5 2.85km -
TD Bank Financial Group
100 City Centre Dr (in Square One Shopping Centre), Mississauga ON L5B 2C9 3.58km
$
$999,800
- 3 bath
- 4 bed
- 1500 sqft
3569 Autumnleaf Crescent, Mississauga, Ontario • L5L 1K6 • Erin Mills



