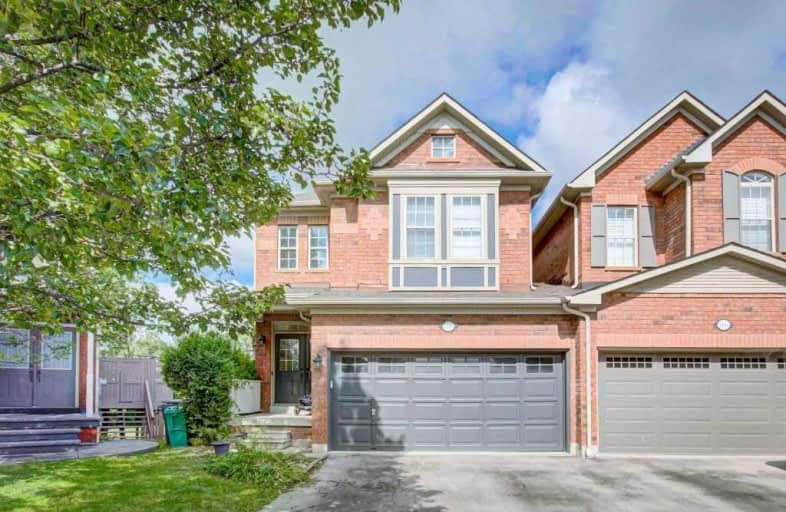
École élémentaire École élémentaire Le Flambeau
Elementary: Public
1.54 km
St Veronica Elementary School
Elementary: Catholic
1.33 km
St. Barbara Elementary School
Elementary: Catholic
1.60 km
St Julia Catholic Elementary School
Elementary: Catholic
0.26 km
Meadowvale Village Public School
Elementary: Public
0.69 km
David Leeder Middle School
Elementary: Public
0.83 km
Peel Alternative West ISR
Secondary: Public
4.21 km
École secondaire Jeunes sans frontières
Secondary: Public
2.60 km
West Credit Secondary School
Secondary: Public
4.21 km
ÉSC Sainte-Famille
Secondary: Catholic
1.84 km
Mississauga Secondary School
Secondary: Public
1.97 km
St Marcellinus Secondary School
Secondary: Catholic
1.37 km
$
$1,099,900
- 4 bath
- 4 bed
- 1500 sqft
70 Tumbleweed Trail, Brampton, Ontario • L6Y 4Z9 • Fletcher's Creek South
$
$999,999
- 4 bath
- 4 bed
- 2000 sqft
13 Lauraglen Crescent, Brampton, Ontario • L6Y 5A4 • Fletcher's Creek South




