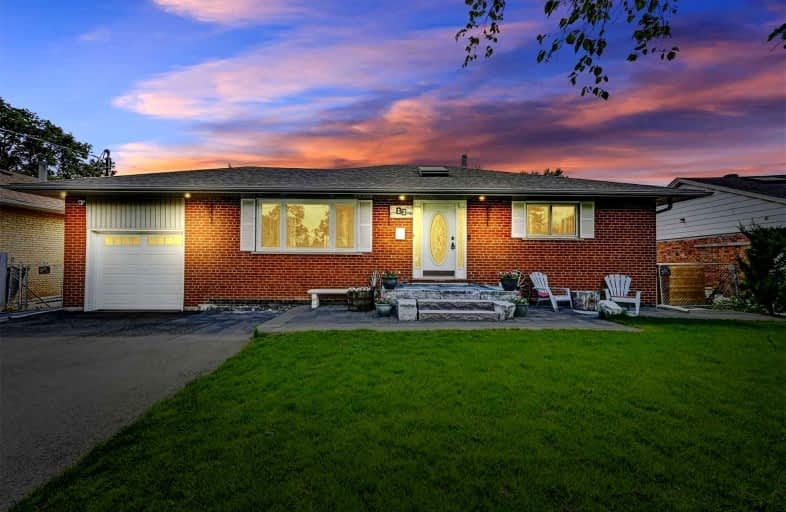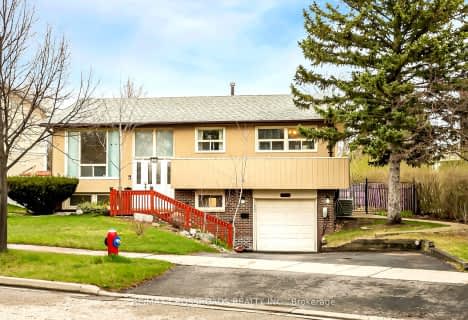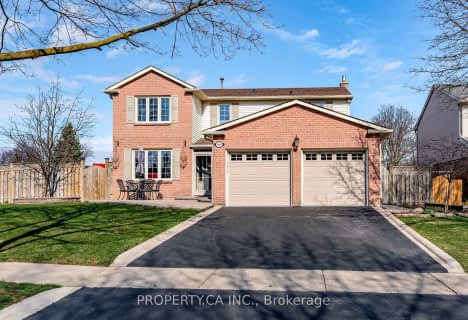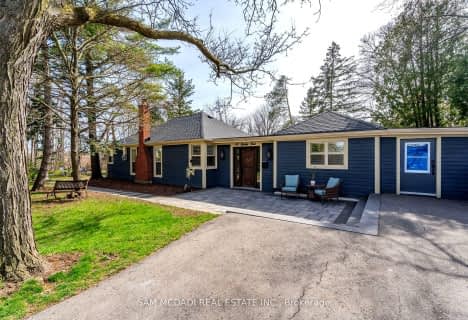
Our Lady of Good Voyage Catholic School
Elementary: CatholicRay Underhill Public School
Elementary: PublicWillow Way Public School
Elementary: PublicDolphin Senior Public School
Elementary: PublicBritannia Public School
Elementary: PublicHazel McCallion Senior Public School
Elementary: PublicPeel Alternative West
Secondary: PublicPeel Alternative West ISR
Secondary: PublicWest Credit Secondary School
Secondary: PublicÉSC Sainte-Famille
Secondary: CatholicStreetsville Secondary School
Secondary: PublicSt Joseph Secondary School
Secondary: Catholic- 4 bath
- 4 bed
- 2500 sqft
2550 Wickham Road, Mississauga, Ontario • L5M 5L3 • Central Erin Mills
- 3 bath
- 3 bed
- 2000 sqft
5938 Chorley Place, Mississauga, Ontario • L5M 5L8 • Central Erin Mills
- 4 bath
- 4 bed
- 2500 sqft
6445 Miller's Grove, Mississauga, Ontario • L5N 3N4 • Meadowvale
- 2 bath
- 4 bed
- 1500 sqft
100 Rutledge Road, Mississauga, Ontario • L5M 1H4 • Streetsville
- 4 bath
- 4 bed
- 3000 sqft
5972 Aquarius Court, Mississauga, Ontario • L5M 4Z9 • East Credit
- 4 bath
- 3 bed
- 1500 sqft
5893 Sidmouth Street, Mississauga, Ontario • L5V 2K1 • East Credit
- 4 bath
- 4 bed
- 2000 sqft
5202 Buttermill Court, Mississauga, Ontario • L5V 1S4 • East Credit














