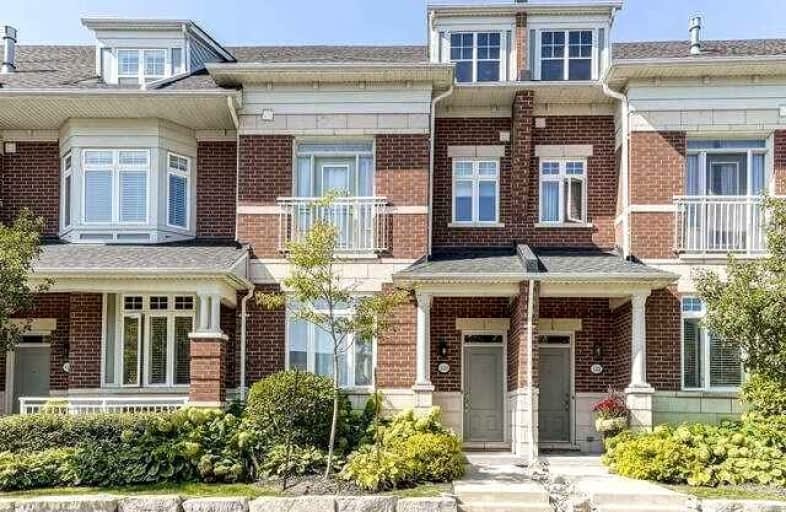
Forest Avenue Public School
Elementary: Public
0.34 km
St. James Catholic Global Learning Centr
Elementary: Catholic
1.04 km
Kenollie Public School
Elementary: Public
1.41 km
Riverside Public School
Elementary: Public
1.02 km
Mineola Public School
Elementary: Public
0.95 km
Janet I. McDougald Public School
Elementary: Public
1.90 km
Peel Alternative South
Secondary: Public
3.50 km
Peel Alternative South ISR
Secondary: Public
3.50 km
St Paul Secondary School
Secondary: Catholic
2.53 km
Gordon Graydon Memorial Secondary School
Secondary: Public
3.43 km
Port Credit Secondary School
Secondary: Public
1.06 km
Cawthra Park Secondary School
Secondary: Public
2.36 km
$
$3,799
- 3 bath
- 3 bed
- 1400 sqft
216-1085 Douglas Mccurdy Cmn, Mississauga, Ontario • L5G 4B1 • Port Credit





