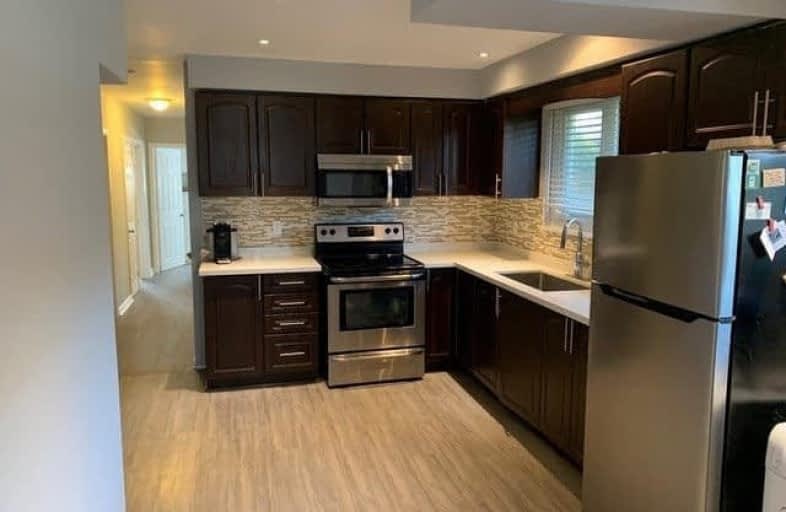
The Woodlands
Elementary: Public
0.42 km
St. John XXIII Catholic Elementary School
Elementary: Catholic
0.90 km
St Gerard Separate School
Elementary: Catholic
0.40 km
Ellengale Public School
Elementary: Public
0.81 km
McBride Avenue Public School
Elementary: Public
0.65 km
Springfield Public School
Elementary: Public
0.29 km
T. L. Kennedy Secondary School
Secondary: Public
3.52 km
Erindale Secondary School
Secondary: Public
2.56 km
The Woodlands Secondary School
Secondary: Public
0.52 km
Lorne Park Secondary School
Secondary: Public
3.73 km
St Martin Secondary School
Secondary: Catholic
1.29 km
Father Michael Goetz Secondary School
Secondary: Catholic
2.84 km




