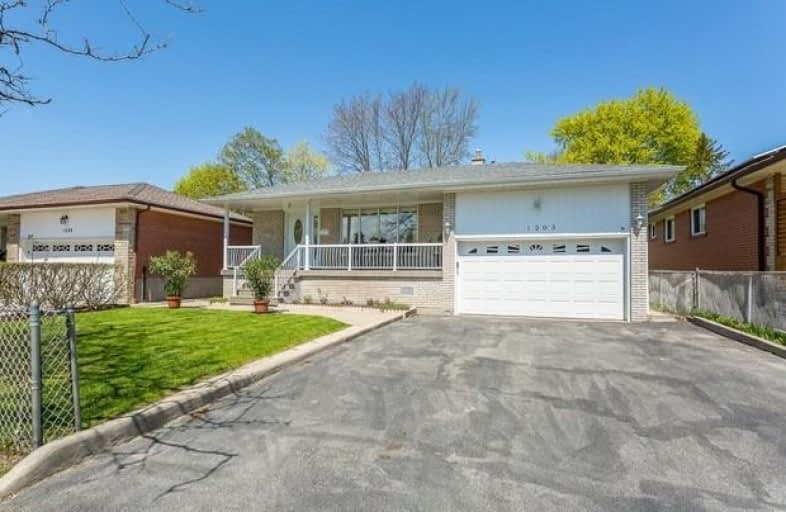
The Woodlands
Elementary: Public
0.47 km
St. John XXIII Catholic Elementary School
Elementary: Catholic
0.94 km
St Gerard Separate School
Elementary: Catholic
0.51 km
Ellengale Public School
Elementary: Public
0.97 km
McBride Avenue Public School
Elementary: Public
0.69 km
Springfield Public School
Elementary: Public
0.35 km
Erindale Secondary School
Secondary: Public
2.52 km
Iona Secondary School
Secondary: Catholic
4.17 km
The Woodlands Secondary School
Secondary: Public
0.58 km
Lorne Park Secondary School
Secondary: Public
3.57 km
St Martin Secondary School
Secondary: Catholic
1.16 km
Father Michael Goetz Secondary School
Secondary: Catholic
2.90 km


