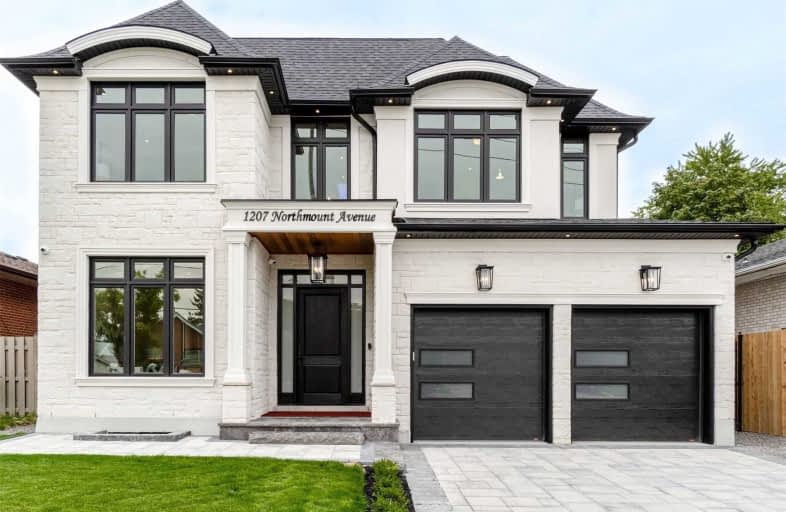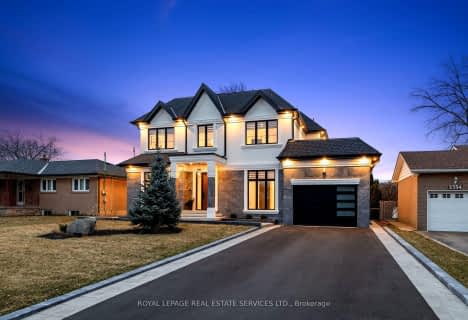
Peel Alternative - South Elementary
Elementary: Public
1.21 km
St. James Catholic Global Learning Centr
Elementary: Catholic
1.71 km
St Dominic Separate School
Elementary: Catholic
1.04 km
Queen of Heaven School
Elementary: Catholic
0.12 km
Janet I. McDougald Public School
Elementary: Public
1.02 km
Allan A Martin Senior Public School
Elementary: Public
0.76 km
Peel Alternative South
Secondary: Public
1.07 km
Peel Alternative South ISR
Secondary: Public
1.07 km
St Paul Secondary School
Secondary: Catholic
0.24 km
Gordon Graydon Memorial Secondary School
Secondary: Public
0.98 km
Port Credit Secondary School
Secondary: Public
2.34 km
Cawthra Park Secondary School
Secondary: Public
0.45 km
$
$1,999,900
- 4 bath
- 4 bed
- 2500 sqft
2175 Harcourt Crescent, Mississauga, Ontario • L4Y 1W2 • Lakeview
$
$2,749,888
- 5 bath
- 4 bed
- 3500 sqft
2348 Edenhurst Drive, Mississauga, Ontario • L5A 2K9 • Cooksville
$
$1,900,000
- 5 bath
- 4 bed
- 1500 sqft
2B Iroquois Avenue, Mississauga, Ontario • L5G 1M6 • Port Credit














