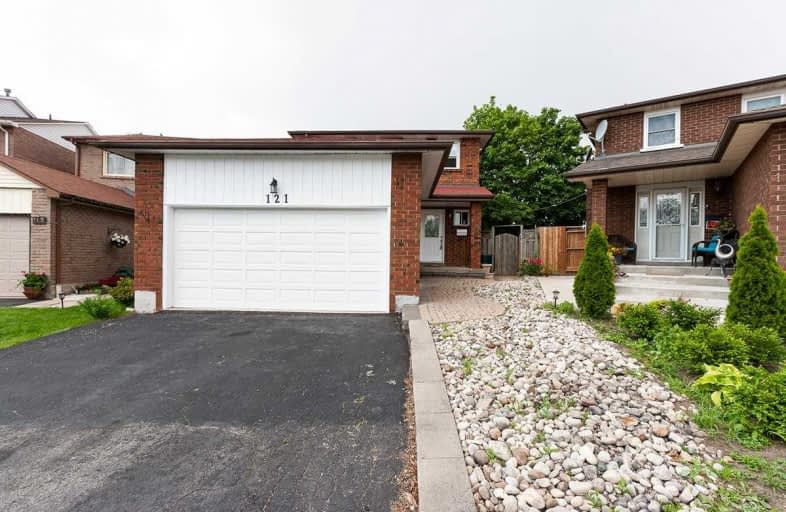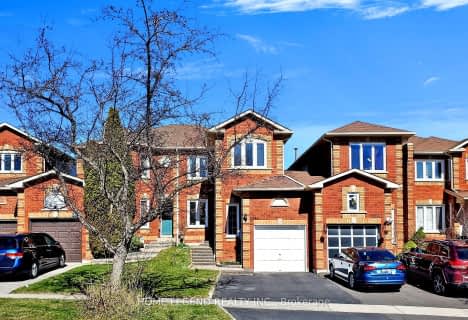
Sts. Peter & Paul Catholic School
Elementary: Catholic
0.45 km
St. Charles Garnier School
Elementary: Catholic
0.79 km
ÉÉC René-Lamoureux
Elementary: Catholic
0.96 km
St Matthew Separate School
Elementary: Catholic
1.28 km
St Pio of Pietrelcina Elementary School
Elementary: Catholic
0.70 km
Fairview Public School
Elementary: Public
1.51 km
T. L. Kennedy Secondary School
Secondary: Public
2.79 km
John Cabot Catholic Secondary School
Secondary: Catholic
1.95 km
Applewood Heights Secondary School
Secondary: Public
2.89 km
Philip Pocock Catholic Secondary School
Secondary: Catholic
2.78 km
Father Michael Goetz Secondary School
Secondary: Catholic
2.28 km
St Francis Xavier Secondary School
Secondary: Catholic
2.22 km



