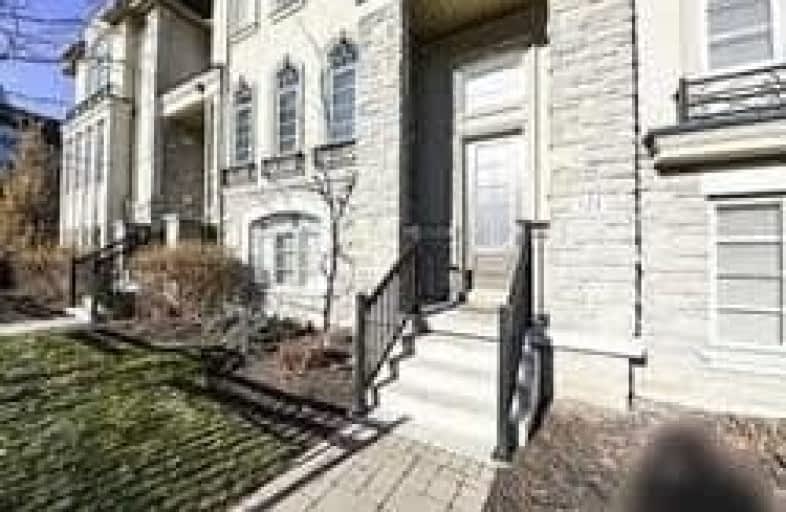
Sts. Peter & Paul Catholic School
Elementary: Catholic
0.39 km
St. Charles Garnier School
Elementary: Catholic
0.84 km
ÉÉC René-Lamoureux
Elementary: Catholic
0.96 km
St Pio of Pietrelcina Elementary School
Elementary: Catholic
1.26 km
Fairview Public School
Elementary: Public
1.08 km
The Valleys Senior Public School
Elementary: Public
0.90 km
T. L. Kennedy Secondary School
Secondary: Public
2.20 km
John Cabot Catholic Secondary School
Secondary: Catholic
1.94 km
Applewood Heights Secondary School
Secondary: Public
2.59 km
Philip Pocock Catholic Secondary School
Secondary: Catholic
3.03 km
Father Michael Goetz Secondary School
Secondary: Catholic
1.84 km
St Francis Xavier Secondary School
Secondary: Catholic
2.81 km
$
$1,750
- 1 bath
- 1 bed
- 1400 sqft
27M-370 Square One Drive, Mississauga, Ontario • L5B 0E6 • City Centre




