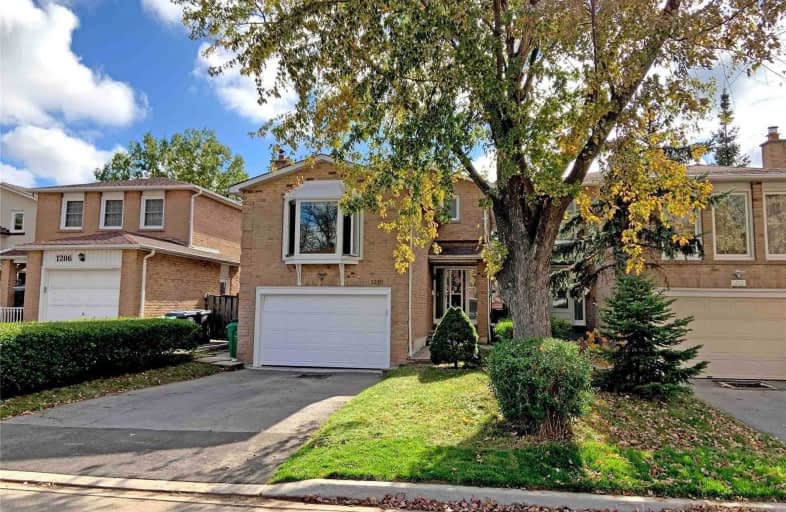
St Bernadette Elementary School
Elementary: Catholic
1.47 km
St David of Wales Separate School
Elementary: Catholic
0.59 km
St Gerard Separate School
Elementary: Catholic
1.43 km
Ellengale Public School
Elementary: Public
0.84 km
Queenston Drive Public School
Elementary: Public
0.93 km
Edenrose Public School
Elementary: Public
1.34 km
Erindale Secondary School
Secondary: Public
3.42 km
The Woodlands Secondary School
Secondary: Public
1.61 km
St Martin Secondary School
Secondary: Catholic
2.81 km
Father Michael Goetz Secondary School
Secondary: Catholic
2.76 km
St Joseph Secondary School
Secondary: Catholic
3.52 km
Rick Hansen Secondary School
Secondary: Public
2.58 km
$
$3,200
- 1 bath
- 3 bed
- 700 sqft
Main-1001 Blairholm Avenue, Mississauga, Ontario • L5C 1G5 • Erindale
$
$2,950
- 1 bath
- 3 bed
- 700 sqft
Main-3430 Oakglade Crescent, Mississauga, Ontario • L5C 1X5 • Erindale









