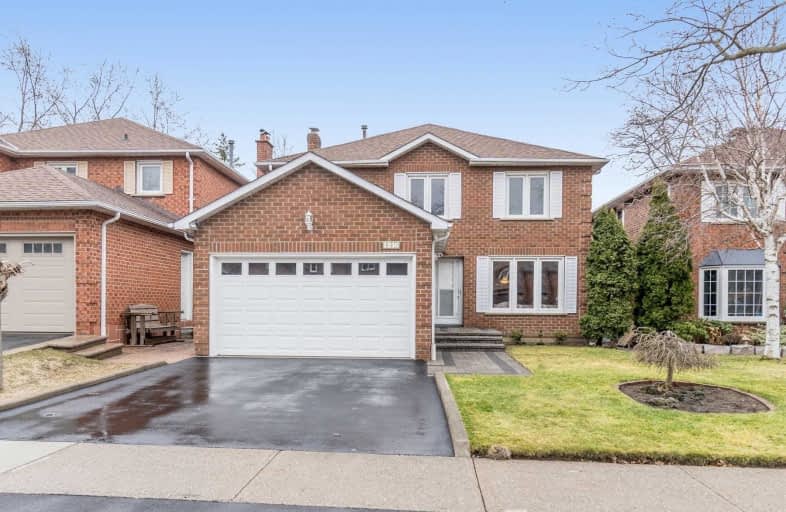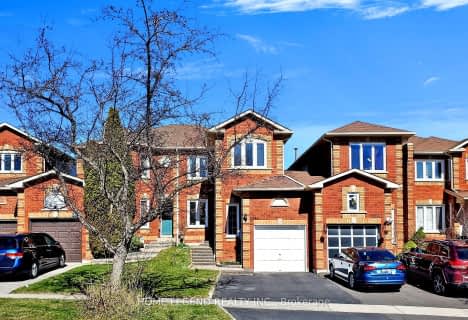
St Bernadette Elementary School
Elementary: Catholic
1.09 km
St David of Wales Separate School
Elementary: Catholic
0.46 km
Ellengale Public School
Elementary: Public
1.30 km
Queenston Drive Public School
Elementary: Public
1.34 km
Sherwood Mills Public School
Elementary: Public
1.68 km
Edenrose Public School
Elementary: Public
0.90 km
Erindale Secondary School
Secondary: Public
3.71 km
The Woodlands Secondary School
Secondary: Public
2.07 km
St Martin Secondary School
Secondary: Catholic
3.27 km
Father Michael Goetz Secondary School
Secondary: Catholic
2.98 km
St Joseph Secondary School
Secondary: Catholic
3.06 km
Rick Hansen Secondary School
Secondary: Public
2.15 km
$
$1,099,000
- 4 bath
- 4 bed
- 1500 sqft
4200 Stonemason Crescent, Mississauga, Ontario • L5L 2Z7 • Erin Mills




