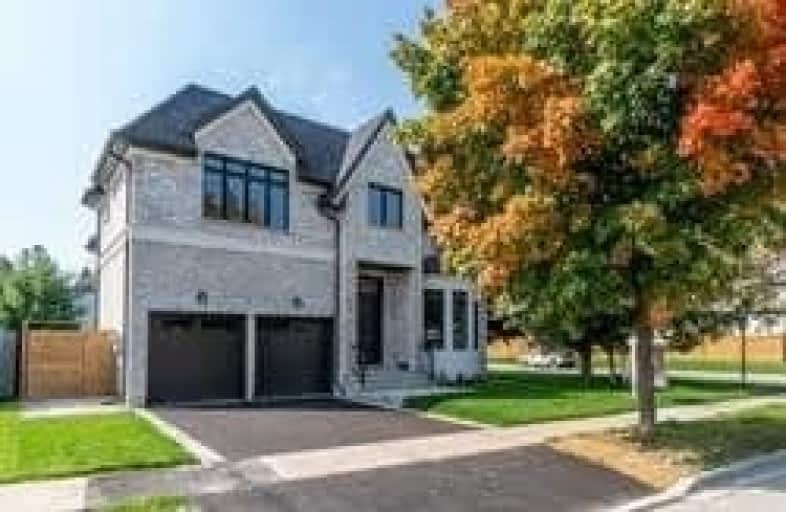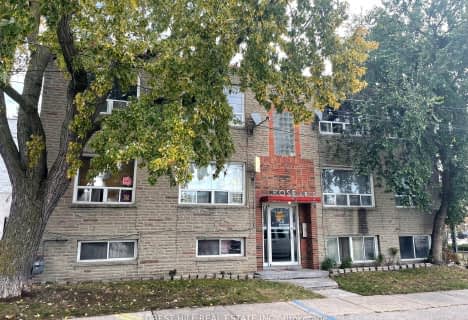
Peel Alternative - South Elementary
Elementary: Public
0.85 km
St. James Catholic Global Learning Centr
Elementary: Catholic
2.12 km
St Dominic Separate School
Elementary: Catholic
1.46 km
Queen of Heaven School
Elementary: Catholic
0.36 km
Janet I. McDougald Public School
Elementary: Public
1.45 km
Allan A Martin Senior Public School
Elementary: Public
0.54 km
Peel Alternative South
Secondary: Public
0.91 km
Peel Alternative South ISR
Secondary: Public
0.91 km
St Paul Secondary School
Secondary: Catholic
0.65 km
Gordon Graydon Memorial Secondary School
Secondary: Public
0.81 km
Port Credit Secondary School
Secondary: Public
2.79 km
Cawthra Park Secondary School
Secondary: Public
0.87 km



