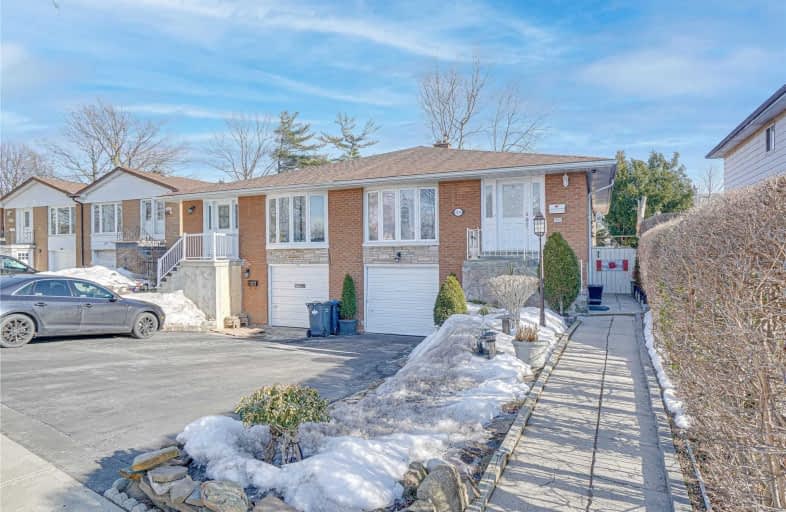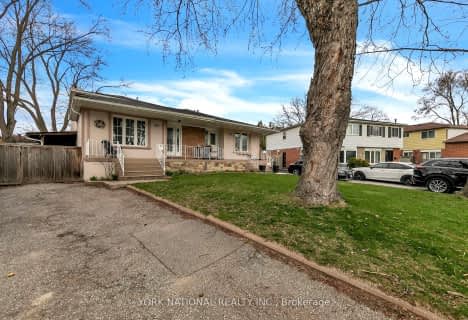
The Woodlands
Elementary: Public
0.48 km
St. John XXIII Catholic Elementary School
Elementary: Catholic
0.96 km
St Gerard Separate School
Elementary: Catholic
0.36 km
Ellengale Public School
Elementary: Public
0.81 km
McBride Avenue Public School
Elementary: Public
0.70 km
Springfield Public School
Elementary: Public
0.24 km
Erindale Secondary School
Secondary: Public
2.51 km
Iona Secondary School
Secondary: Catholic
4.25 km
The Woodlands Secondary School
Secondary: Public
0.57 km
Lorne Park Secondary School
Secondary: Public
3.72 km
St Martin Secondary School
Secondary: Catholic
1.32 km
Father Michael Goetz Secondary School
Secondary: Catholic
2.89 km




