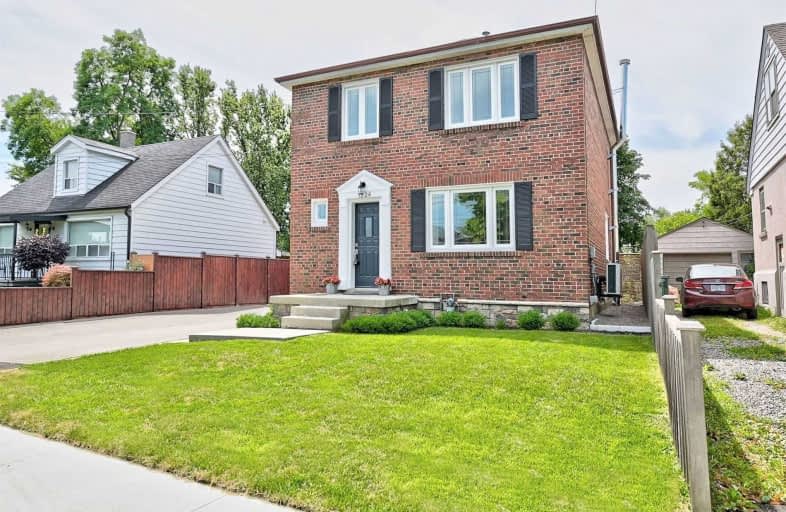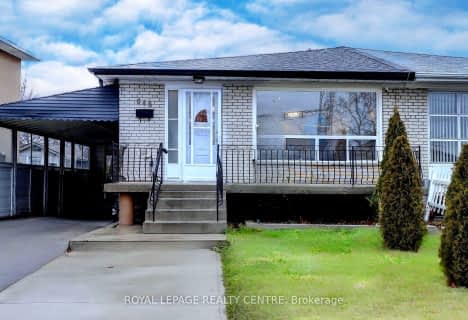
Peel Alternative - South Elementary
Elementary: Public
1.11 km
St. James Catholic Global Learning Centr
Elementary: Catholic
1.88 km
St Dominic Separate School
Elementary: Catholic
1.17 km
Queen of Heaven School
Elementary: Catholic
0.15 km
Janet I. McDougald Public School
Elementary: Public
1.16 km
Allan A Martin Senior Public School
Elementary: Public
0.60 km
Peel Alternative South
Secondary: Public
0.94 km
Peel Alternative South ISR
Secondary: Public
0.94 km
St Paul Secondary School
Secondary: Catholic
0.35 km
Gordon Graydon Memorial Secondary School
Secondary: Public
0.84 km
Port Credit Secondary School
Secondary: Public
2.49 km
Cawthra Park Secondary School
Secondary: Public
0.57 km
$
$1,049,000
- 1 bath
- 4 bed
- 1500 sqft
1091 Edgeleigh Avenue, Mississauga, Ontario • L5E 2G2 • Lakeview
$
$1,299,000
- 4 bath
- 3 bed
- 2000 sqft
38 Thirty Fifth Street, Toronto, Ontario • M8W 3J9 • Long Branch














