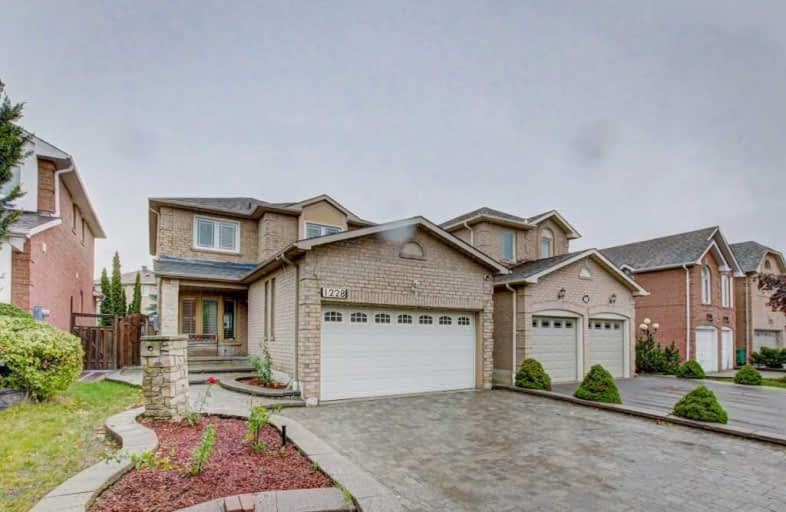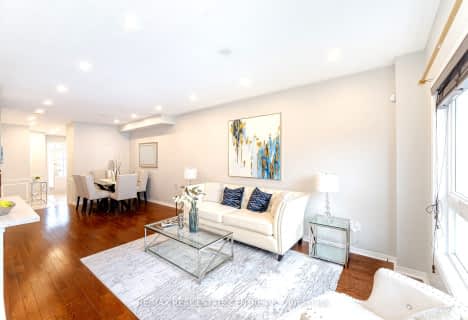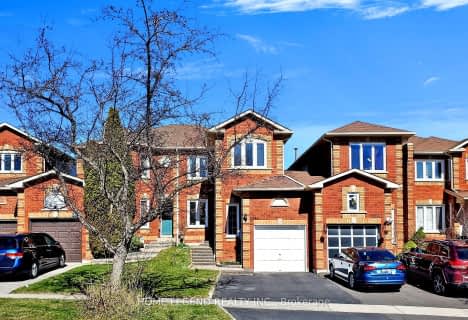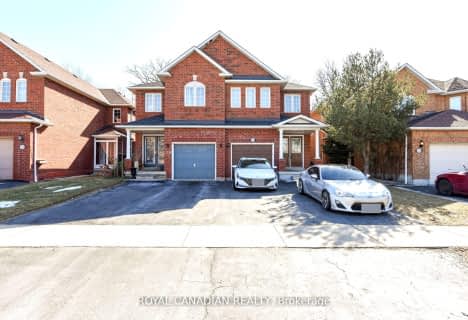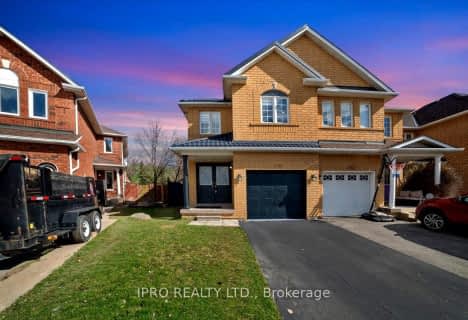
St Herbert School
Elementary: CatholicSt Valentine Elementary School
Elementary: CatholicSt Raymond Elementary School
Elementary: CatholicFallingbrook Middle School
Elementary: PublicSherwood Mills Public School
Elementary: PublicWhitehorn Public School
Elementary: PublicStreetsville Secondary School
Secondary: PublicSt Joseph Secondary School
Secondary: CatholicMississauga Secondary School
Secondary: PublicJohn Fraser Secondary School
Secondary: PublicRick Hansen Secondary School
Secondary: PublicSt Francis Xavier Secondary School
Secondary: Catholic- 3 bath
- 3 bed
- 1500 sqft
914 Francine Crescent, Mississauga, Ontario • L5V 0E2 • East Credit
- 4 bath
- 3 bed
- 1500 sqft
5234 Fairford Crescent, Mississauga, Ontario • L5V 2A1 • East Credit
- 4 bath
- 3 bed
- 1500 sqft
1038 Windbrook Grove, Mississauga, Ontario • L5V 2N7 • East Credit
- 4 bath
- 3 bed
- 1500 sqft
1230 Prestonwood Crescent, Mississauga, Ontario • L5V 2V3 • East Credit
- 4 bath
- 3 bed
- 1500 sqft
1180 Prestonwood Crescent, Mississauga, Ontario • L5V 2V3 • East Credit
