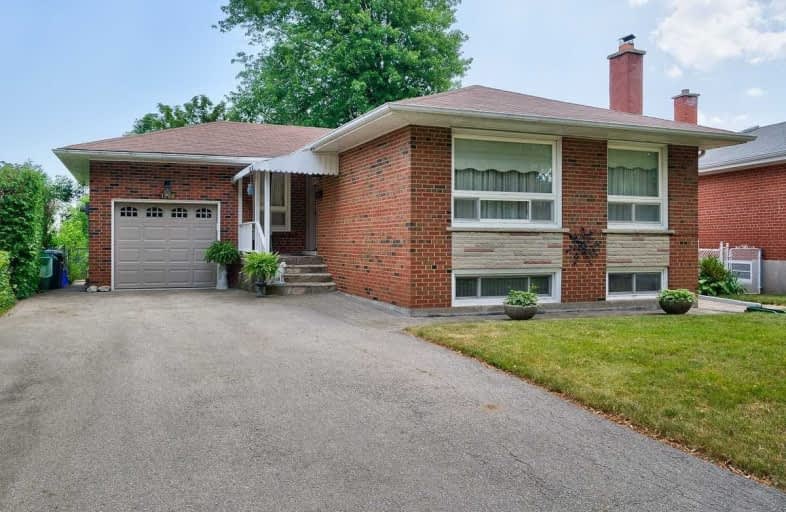
Hillside Public School Public School
Elementary: Public
0.46 km
St Helen Separate School
Elementary: Catholic
0.94 km
St Louis School
Elementary: Catholic
0.52 km
École élémentaire Horizon Jeunesse
Elementary: Public
0.59 km
Hillcrest Public School
Elementary: Public
1.46 km
Whiteoaks Public School
Elementary: Public
1.86 km
Erindale Secondary School
Secondary: Public
3.60 km
Clarkson Secondary School
Secondary: Public
0.89 km
Iona Secondary School
Secondary: Catholic
1.06 km
Lorne Park Secondary School
Secondary: Public
2.62 km
St Martin Secondary School
Secondary: Catholic
5.02 km
Oakville Trafalgar High School
Secondary: Public
4.43 km
$
$898,900
- 4 bath
- 3 bed
- 1500 sqft
2746 Hollington Crescent, Mississauga, Ontario • L5K 1E7 • Sheridan








