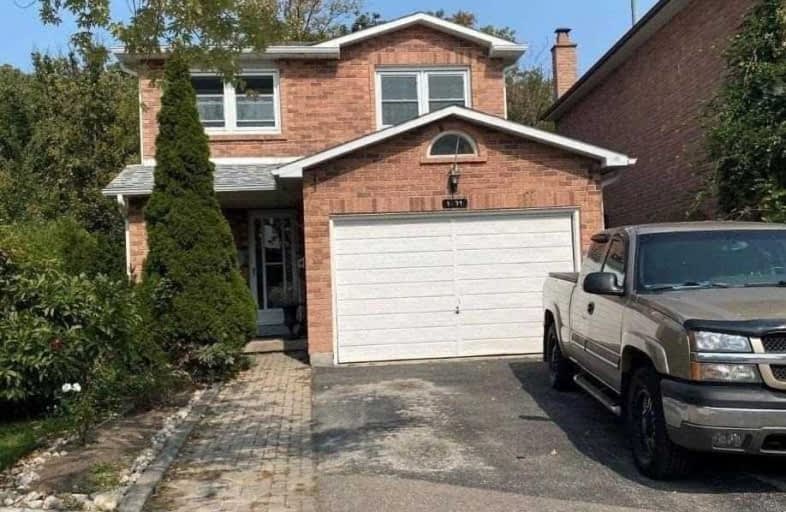
St Bernadette Elementary School
Elementary: Catholic
1.39 km
St David of Wales Separate School
Elementary: Catholic
0.51 km
St Gerard Separate School
Elementary: Catholic
1.51 km
Ellengale Public School
Elementary: Public
0.92 km
Queenston Drive Public School
Elementary: Public
1.01 km
Edenrose Public School
Elementary: Public
1.26 km
Erindale Secondary School
Secondary: Public
3.50 km
The Woodlands Secondary School
Secondary: Public
1.67 km
St Martin Secondary School
Secondary: Catholic
2.88 km
Father Michael Goetz Secondary School
Secondary: Catholic
2.75 km
St Joseph Secondary School
Secondary: Catholic
3.45 km
Rick Hansen Secondary School
Secondary: Public
2.50 km
