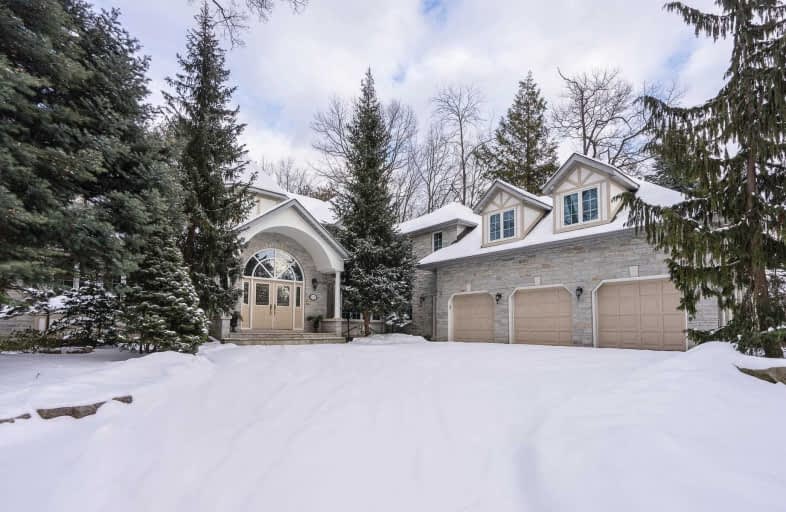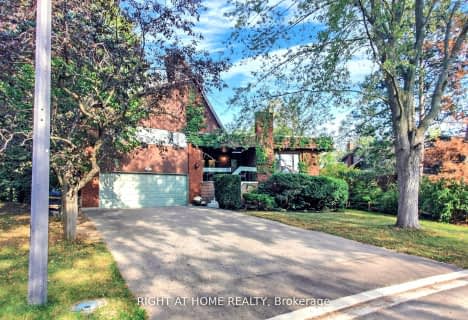
Owenwood Public School
Elementary: Public
1.06 km
Lorne Park Public School
Elementary: Public
0.97 km
Tecumseh Public School
Elementary: Public
1.46 km
St Christopher School
Elementary: Catholic
1.60 km
St Luke Catholic Elementary School
Elementary: Catholic
1.63 km
Whiteoaks Public School
Elementary: Public
1.53 km
Clarkson Secondary School
Secondary: Public
4.11 km
Iona Secondary School
Secondary: Catholic
2.93 km
The Woodlands Secondary School
Secondary: Public
4.09 km
Lorne Park Secondary School
Secondary: Public
0.75 km
St Martin Secondary School
Secondary: Catholic
2.95 km
Port Credit Secondary School
Secondary: Public
3.88 km
$
$2,498,850
- 3 bath
- 4 bed
- 3500 sqft
1570 Steveles Crescent, Mississauga, Ontario • L5J 1H9 • Clarkson
$
$2,399,888
- 4 bath
- 4 bed
- 2500 sqft
20A Broadview Avenue, Mississauga, Ontario • L5H 2S9 • Port Credit
$
$3,288,888
- 4 bath
- 5 bed
- 2500 sqft
23-25 Peter Street South, Mississauga, Ontario • L5H 2G3 • Port Credit












