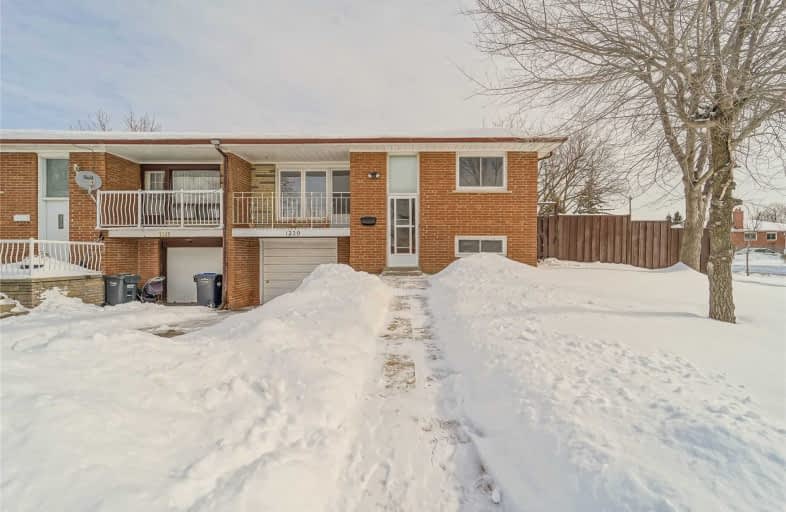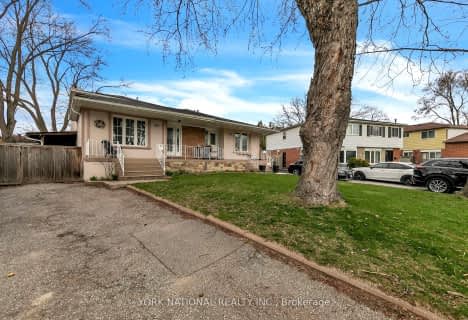
The Woodlands
Elementary: Public
0.51 km
St Gerard Separate School
Elementary: Catholic
0.26 km
Ellengale Public School
Elementary: Public
0.65 km
McBride Avenue Public School
Elementary: Public
0.71 km
Queenston Drive Public School
Elementary: Public
0.74 km
Springfield Public School
Elementary: Public
0.26 km
T. L. Kennedy Secondary School
Secondary: Public
3.59 km
Erindale Secondary School
Secondary: Public
2.54 km
Iona Secondary School
Secondary: Catholic
4.37 km
The Woodlands Secondary School
Secondary: Public
0.58 km
St Martin Secondary School
Secondary: Catholic
1.46 km
Father Michael Goetz Secondary School
Secondary: Catholic
2.86 km
$
$1,099,000
- 2 bath
- 3 bed
- 1100 sqft
3363 Chokecherry Crescent, Mississauga, Ontario • L5L 1B2 • Erin Mills
$
$1,099,000
- 4 bath
- 4 bed
- 1500 sqft
4200 Stonemason Crescent, Mississauga, Ontario • L5L 2Z7 • Erin Mills








