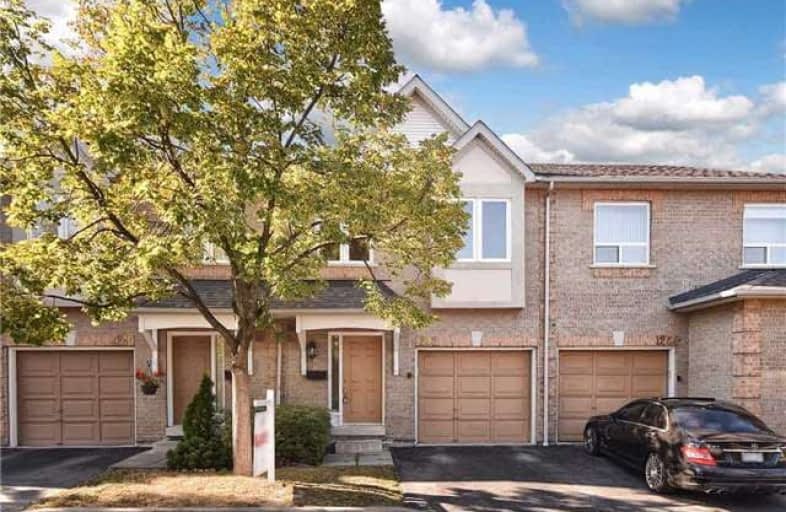
St. James Catholic Global Learning Centr
Elementary: Catholic
1.43 km
St Dominic Separate School
Elementary: Catholic
0.69 km
Queen of Heaven School
Elementary: Catholic
0.48 km
Mineola Public School
Elementary: Public
1.68 km
Janet I. McDougald Public School
Elementary: Public
0.66 km
Allan A Martin Senior Public School
Elementary: Public
1.02 km
Peel Alternative South
Secondary: Public
1.26 km
Peel Alternative South ISR
Secondary: Public
1.26 km
St Paul Secondary School
Secondary: Catholic
0.22 km
Gordon Graydon Memorial Secondary School
Secondary: Public
1.18 km
Port Credit Secondary School
Secondary: Public
1.97 km
Cawthra Park Secondary School
Secondary: Public
0.18 km


