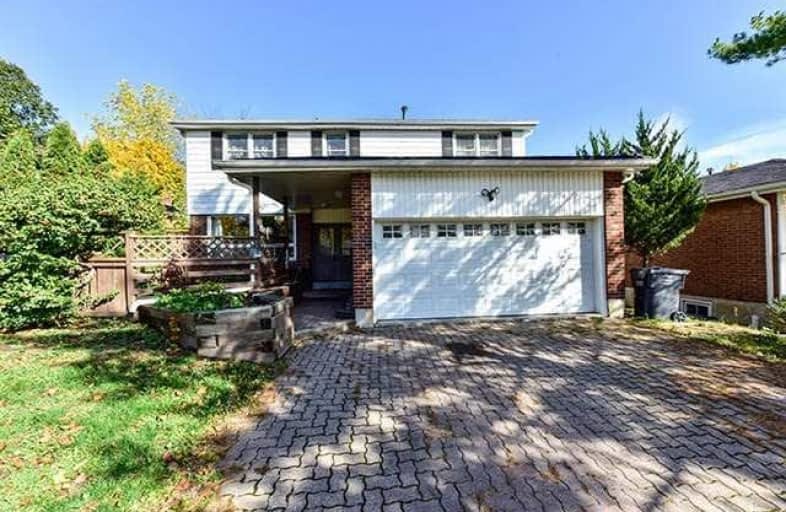
Hillside Public School Public School
Elementary: Public
0.17 km
St Helen Separate School
Elementary: Catholic
0.37 km
St Louis School
Elementary: Catholic
0.94 km
École élémentaire Horizon Jeunesse
Elementary: Public
1.05 km
Hillcrest Public School
Elementary: Public
1.99 km
James W. Hill Public School
Elementary: Public
1.36 km
Erindale Secondary School
Secondary: Public
3.85 km
Clarkson Secondary School
Secondary: Public
0.37 km
Iona Secondary School
Secondary: Catholic
1.46 km
Lorne Park Secondary School
Secondary: Public
3.21 km
St Martin Secondary School
Secondary: Catholic
5.54 km
Oakville Trafalgar High School
Secondary: Public
3.89 km



