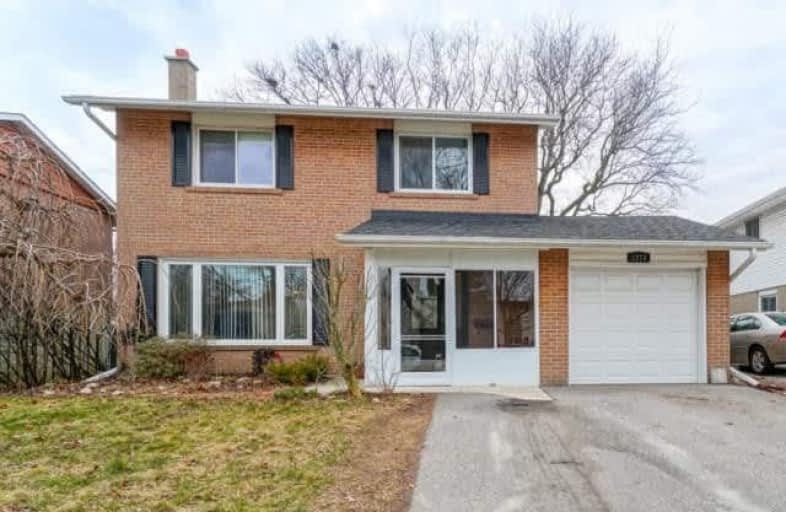
Hillside Public School Public School
Elementary: Public
0.93 km
St Louis School
Elementary: Catholic
0.55 km
École élémentaire Horizon Jeunesse
Elementary: Public
0.52 km
St Christopher School
Elementary: Catholic
1.26 km
Hillcrest Public School
Elementary: Public
1.08 km
Whiteoaks Public School
Elementary: Public
1.41 km
Erindale Secondary School
Secondary: Public
3.47 km
Clarkson Secondary School
Secondary: Public
1.34 km
Iona Secondary School
Secondary: Catholic
0.92 km
Lorne Park Secondary School
Secondary: Public
2.15 km
St Martin Secondary School
Secondary: Catholic
4.63 km
Oakville Trafalgar High School
Secondary: Public
4.86 km


